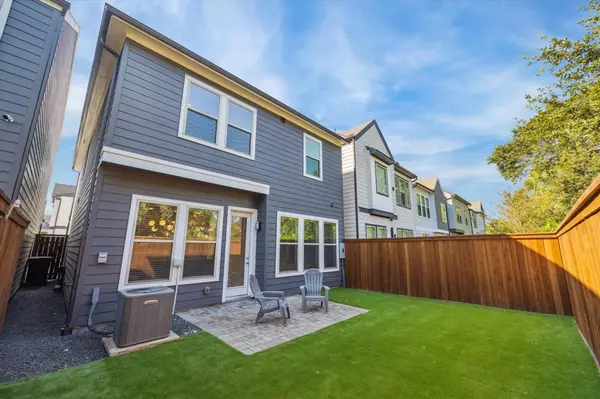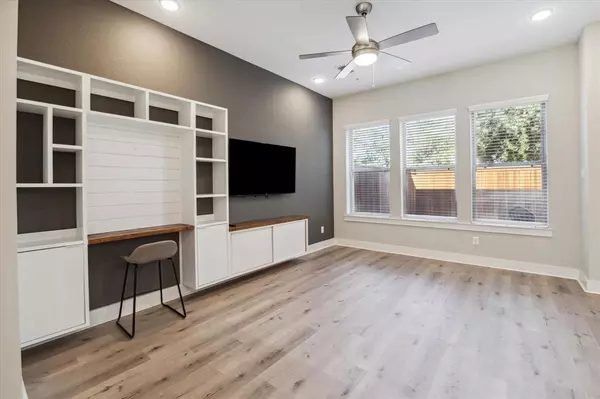
3 Beds
2.1 Baths
1,797 SqFt
3 Beds
2.1 Baths
1,797 SqFt
Key Details
Property Type Single Family Home
Sub Type Single Family Detached
Listing Status Active
Purchase Type For Rent
Square Footage 1,797 sqft
Subdivision Dominion At Garden Oaks
MLS Listing ID 49479912
Style Traditional
Bedrooms 3
Full Baths 2
Half Baths 1
Rental Info Long Term,One Year
Year Built 2020
Available Date 2024-10-06
Lot Size 2,054 Sqft
Acres 0.0472
Property Description
The open-concept living area is bathed in natural light, thanks to energy-efficient windows, and with sweeping views of your rare, large backyard! Enjoy serene, beautiful views of the surrounding trees and with recently installed artificial backyard turf. Your private backyard serves as an ideal retreat for morning coffee or evening relaxation, seamlessly extending your living area. The gourmet kitchen is designed for culinary enthusiasts, providing ample storage and an inviting atmosphere for meal prep and entertaining. This home is a true haven for those who value luxury and practicality. Gated community with guest parking, dog park and community green spaces. Minutes to 610/290 and 45.
Location
State TX
County Harris
Area Shepherd Park Plaza Area
Rooms
Bedroom Description All Bedrooms Up,Primary Bed - 2nd Floor,Sitting Area,Split Plan,Walk-In Closet
Other Rooms 1 Living Area, Entry, Kitchen/Dining Combo, Living Area - 1st Floor, Living/Dining Combo, Utility Room in House
Master Bathroom Half Bath, Primary Bath: Double Sinks, Primary Bath: Separate Shower, Primary Bath: Soaking Tub, Secondary Bath(s): Tub/Shower Combo, Vanity Area
Den/Bedroom Plus 3
Kitchen Island w/o Cooktop, Kitchen open to Family Room, Pantry
Interior
Heating Central Gas
Cooling Central Electric
Appliance Dryer Included, Full Size, Refrigerator, Washer Included
Exterior
Garage Attached Garage
Garage Spaces 2.0
Garage Description Auto Garage Door Opener
Utilities Available Trash Pickup, Water/Sewer, Yard Maintenance
Parking Type Auto Garage Door Opener, Controlled Entrance
Private Pool No
Building
Lot Description Cul-De-Sac, Patio Lot
Story 2
Sewer Public Sewer
Water Public Water
New Construction No
Schools
Elementary Schools Highland Heights Elementary School
Middle Schools Williams Middle School
High Schools Washington High School
School District 27 - Houston
Others
Pets Allowed Case By Case Basis
Senior Community No
Restrictions Deed Restrictions
Tax ID 150-258-001-0003
Disclosures Other Disclosures
Special Listing Condition Other Disclosures
Pets Description Case By Case Basis


Find out why customers are choosing LPT Realty to meet their real estate needs
Learn More About LPT Realty






