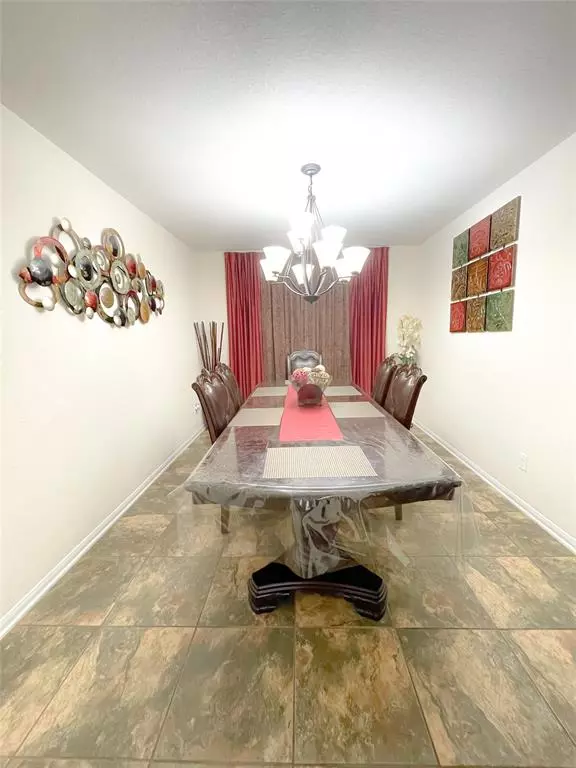
5 Beds
3 Baths
2,279 SqFt
5 Beds
3 Baths
2,279 SqFt
Key Details
Property Type Single Family Home
Listing Status Active
Purchase Type For Sale
Square Footage 2,279 sqft
Price per Sqft $138
Subdivision Remington Crk Ranch Sec 2
MLS Listing ID 73613411
Style Traditional
Bedrooms 5
Full Baths 3
HOA Y/N 1
Year Built 2015
Annual Tax Amount $7,393
Tax Year 2023
Lot Size 5,110 Sqft
Acres 0.1173
Property Description
Welcome to your beautiful Garden Oasis on a dreamy corner lot! This beautiful home offers show-stopping landscaping around the property. As soon as you enter the front door you are welcomed by an open concept living room, flowing over to your fully-equipped kitchen, formal dining room and a den with garage access. The 1st floor also offers a bedroom and a bathroom with standing shower. Upstairs you have an oversized Master bedroom with 2 walk-in closets and a bathroom that includes a jacuzzi. Also upstairs, you will find the laundry room, towel room, an extra full bathroom, two bedrooms and a bonus large room that can be utilized as a game room, office space or a guest room. The huge backyard has many landscaping features, along with a large cemented area perfect for entertainment, making this home extra special and a MUST SEE!
Location
State TX
County Harris
Area Aldine Area
Rooms
Other Rooms Breakfast Room, Family Room, Formal Dining
Master Bathroom Full Secondary Bathroom Down, Primary Bath: Soaking Tub
Kitchen Pantry
Interior
Heating Central Electric
Cooling Central Electric, Central Gas
Exterior
Garage Attached Garage
Garage Spaces 2.0
Roof Type Composition
Private Pool No
Building
Lot Description Corner
Dwelling Type Free Standing
Faces West
Story 2
Foundation Slab
Lot Size Range 0 Up To 1/4 Acre
Sewer Public Sewer
Water Public Water, Water District
Structure Type Other
New Construction No
Schools
Elementary Schools Parker Elementary School (Aldine)
Middle Schools Teague Middle School
High Schools Davis High School (Aldine)
School District 1 - Aldine
Others
Senior Community No
Restrictions Restricted
Tax ID 132-492-002-0001
Acceptable Financing Cash Sale, Conventional, FHA
Tax Rate 2.4956
Disclosures Sellers Disclosure
Listing Terms Cash Sale, Conventional, FHA
Financing Cash Sale,Conventional,FHA
Special Listing Condition Sellers Disclosure


Find out why customers are choosing LPT Realty to meet their real estate needs
Learn More About LPT Realty






