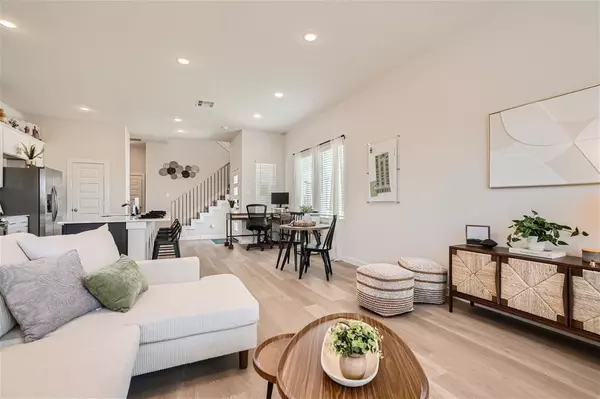
4 Beds
2.1 Baths
1,896 SqFt
4 Beds
2.1 Baths
1,896 SqFt
Key Details
Property Type Single Family Home
Sub Type Single Family Detached
Listing Status Active
Purchase Type For Rent
Square Footage 1,896 sqft
Subdivision Logan Square
MLS Listing ID 47483908
Style Contemporary/Modern
Bedrooms 4
Full Baths 2
Half Baths 1
Rental Info One Year
Year Built 2024
Available Date 2024-08-14
Lot Size 2,700 Sqft
Acres 0.062
Property Description
Be the first to live in this beautiful new construction home in Magnolia! This move-in ready home features 4 beds, 2.5 baths, and an open floor plan. Walk through the welcoming front porch into a grand living room, dining room, and kitchen area. The spacious kitchen features plenty of storage, stainless steel appliances, an abundance of countertop space, and a large kitchen island with a breakfast bar. Upstairs, the master bedroom is completely separate from the other 3 bedrooms, providing a private and relaxing escape. Enjoy a large walk-in closet, additional linen closet, and a luxury master bath. The home includes a fully fenced backyard and 2-car garage. Enjoy plenty of shopping, dining, gym, and entertainment options within walking distance! Zoned to Magnolia ISD! Smart Home access charged at $35 monthly, Pest control $28.50 monthly, $12 Filter Service.
Location
State TX
County Montgomery
Area Magnolia/1488 East
Rooms
Bedroom Description All Bedrooms Up,En-Suite Bath,Primary Bed - 2nd Floor,Walk-In Closet
Other Rooms Kitchen/Dining Combo, Living Area - 1st Floor
Master Bathroom Half Bath, Primary Bath: Double Sinks, Secondary Bath(s): Double Sinks, Secondary Bath(s): Tub/Shower Combo
Kitchen Breakfast Bar, Island w/o Cooktop, Pantry, Soft Closing Cabinets, Soft Closing Drawers
Interior
Interior Features Fire/Smoke Alarm, High Ceiling, Refrigerator Included
Heating Central Electric
Cooling Central Electric
Flooring Vinyl Plank
Appliance Refrigerator
Exterior
Exterior Feature Back Yard Fenced
Garage Attached Garage
Garage Spaces 2.0
Street Surface Concrete,Curbs
Private Pool No
Building
Lot Description Street
Story 2
Lot Size Range 0 Up To 1/4 Acre
Sewer Public Sewer
Water Public Water
New Construction Yes
Schools
Elementary Schools Tom R. Ellisor Elementary School
Middle Schools Bear Branch Junior High School
High Schools Magnolia High School
School District 36 - Magnolia
Others
Pets Allowed With Restrictions
Senior Community No
Restrictions Deed Restrictions
Tax ID 2164-00-06100
Energy Description Ceiling Fans,Digital Program Thermostat
Disclosures Special Addendum
Special Listing Condition Special Addendum
Pets Description With Restrictions


Find out why customers are choosing LPT Realty to meet their real estate needs
Learn More About LPT Realty






