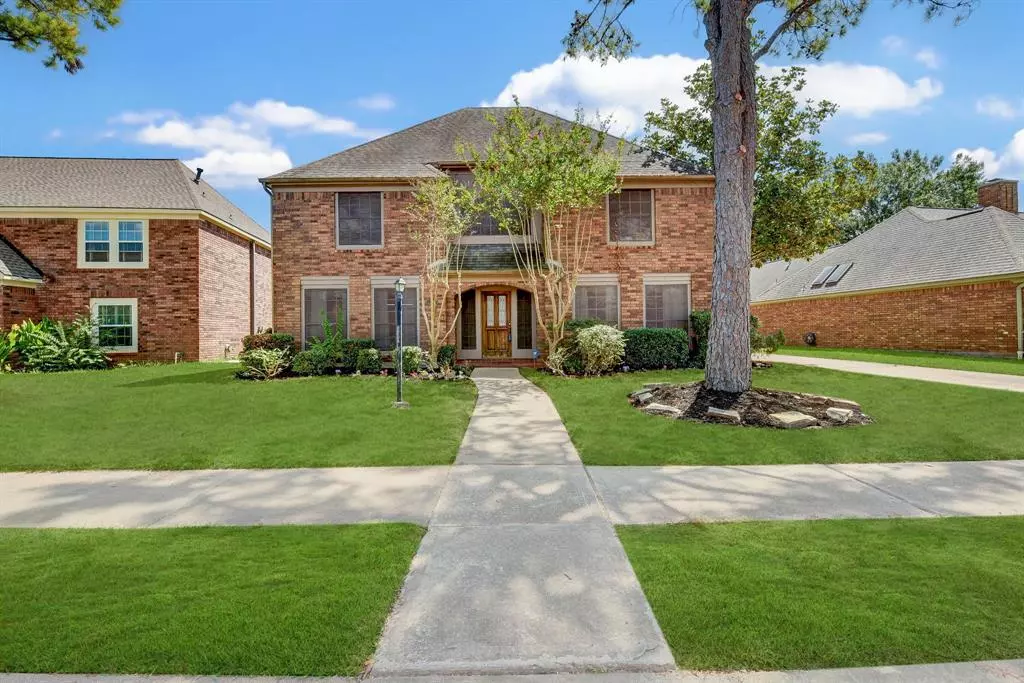
4 Beds
2.1 Baths
3,295 SqFt
4 Beds
2.1 Baths
3,295 SqFt
Key Details
Property Type Single Family Home
Listing Status Pending
Purchase Type For Sale
Square Footage 3,295 sqft
Price per Sqft $148
Subdivision Oxford Sec 1
MLS Listing ID 14310031
Style Traditional
Bedrooms 4
Full Baths 2
Half Baths 1
HOA Fees $1,060/ann
HOA Y/N 1
Year Built 1988
Annual Tax Amount $8,176
Tax Year 2023
Lot Size 7,030 Sqft
Acres 0.1614
Property Description
Location
State TX
County Fort Bend
Area Sugar Land South
Rooms
Bedroom Description Primary Bed - 2nd Floor,Walk-In Closet
Other Rooms Entry, Family Room, Formal Dining, Formal Living, Garage Apartment, Utility Room in House
Master Bathroom Primary Bath: Double Sinks
Kitchen Island w/ Cooktop, Pantry
Interior
Heating Central Electric, Central Gas
Cooling Central Electric, Central Gas
Fireplaces Number 2
Exterior
Garage Detached Garage
Garage Spaces 2.0
Roof Type Composition
Private Pool No
Building
Lot Description Subdivision Lot
Dwelling Type Free Standing
Story 2
Foundation Slab
Lot Size Range 0 Up To 1/4 Acre
Sewer Public Sewer
Water Public Water
Structure Type Unknown
New Construction No
Schools
Elementary Schools Commonwealth Elementary School
Middle Schools Fort Settlement Middle School
High Schools Clements High School
School District 19 - Fort Bend
Others
Senior Community No
Restrictions Deed Restrictions,Zoning
Tax ID 5704-01-001-0020-907
Acceptable Financing Cash Sale, Conventional, FHA, Investor, Seller May Contribute to Buyer's Closing Costs, VA
Tax Rate 1.9481
Disclosures Estate
Listing Terms Cash Sale, Conventional, FHA, Investor, Seller May Contribute to Buyer's Closing Costs, VA
Financing Cash Sale,Conventional,FHA,Investor,Seller May Contribute to Buyer's Closing Costs,VA
Special Listing Condition Estate


Find out why customers are choosing LPT Realty to meet their real estate needs
Learn More About LPT Realty






