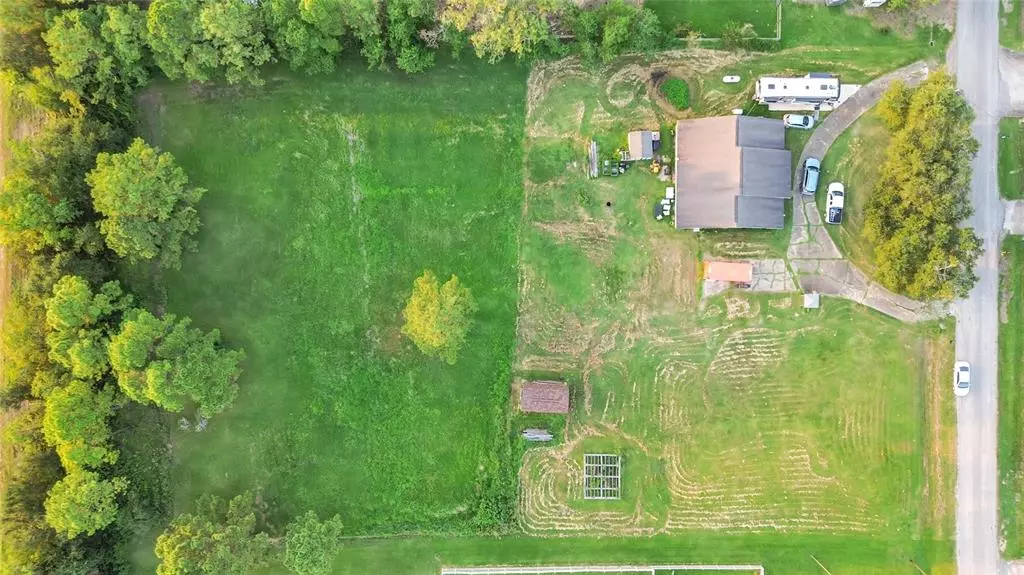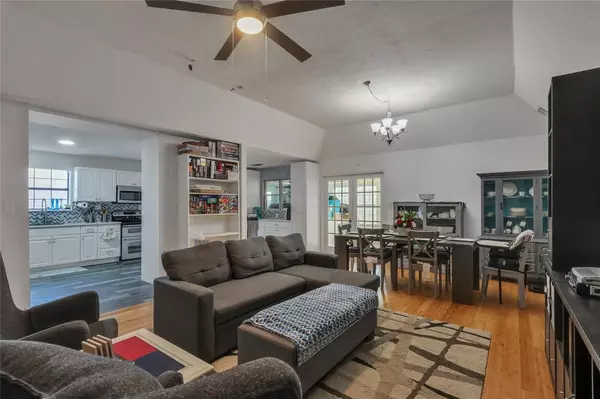
3 Beds
2 Baths
1,931 SqFt
3 Beds
2 Baths
1,931 SqFt
Key Details
Property Type Single Family Home
Listing Status Active
Purchase Type For Sale
Square Footage 1,931 sqft
Price per Sqft $336
Subdivision H T & B R R
MLS Listing ID 98970938
Style Ranch
Bedrooms 3
Full Baths 2
Year Built 1986
Annual Tax Amount $8,648
Tax Year 2023
Lot Size 2.250 Acres
Acres 2.25
Property Description
Location
State TX
County Brazoria
Area Pearland
Rooms
Bedroom Description En-Suite Bath,Walk-In Closet
Other Rooms Home Office/Study, Sun Room
Master Bathroom Disabled Access, Secondary Bath(s): Jetted Tub, Secondary Bath(s): Tub/Shower Combo
Kitchen Kitchen open to Family Room, Pantry, Pots/Pans Drawers
Interior
Interior Features Disabled Access, Fire/Smoke Alarm, High Ceiling, Water Softener - Owned
Heating Central Electric
Cooling Central Electric, Window Units
Flooring Bamboo, Tile, Vinyl Plank, Wood
Exterior
Exterior Feature Barn/Stable, Storage Shed, Storm Shutters, Wheelchair Access
Garage Description Additional Parking, Circle Driveway, RV Parking
Roof Type Composition
Street Surface Asphalt
Private Pool No
Building
Lot Description Cleared, Cul-De-Sac
Dwelling Type Free Standing
Faces East
Story 1
Foundation Slab
Lot Size Range 2 Up to 5 Acres
Sewer Septic Tank
Water Well
Structure Type Brick,Vinyl
New Construction No
Schools
Elementary Schools Lawhon Elementary School
Middle Schools Pearland Junior High West
High Schools Glenda Dawson High School
School District 42 - Pearland
Others
Senior Community No
Restrictions Horses Allowed,Mobile Home Allowed,No Restrictions
Tax ID 0243-0013-160
Energy Description Ceiling Fans,Digital Program Thermostat,Generator,HVAC>13 SEER,Insulated/Low-E windows,Insulation - Blown Fiberglass
Acceptable Financing Cash Sale, Conventional, FHA, Investor, USDA Loan, VA
Tax Rate 2.2214
Disclosures Owner/Agent, Sellers Disclosure
Listing Terms Cash Sale, Conventional, FHA, Investor, USDA Loan, VA
Financing Cash Sale,Conventional,FHA,Investor,USDA Loan,VA
Special Listing Condition Owner/Agent, Sellers Disclosure


Find out why customers are choosing LPT Realty to meet their real estate needs
Learn More About LPT Realty






