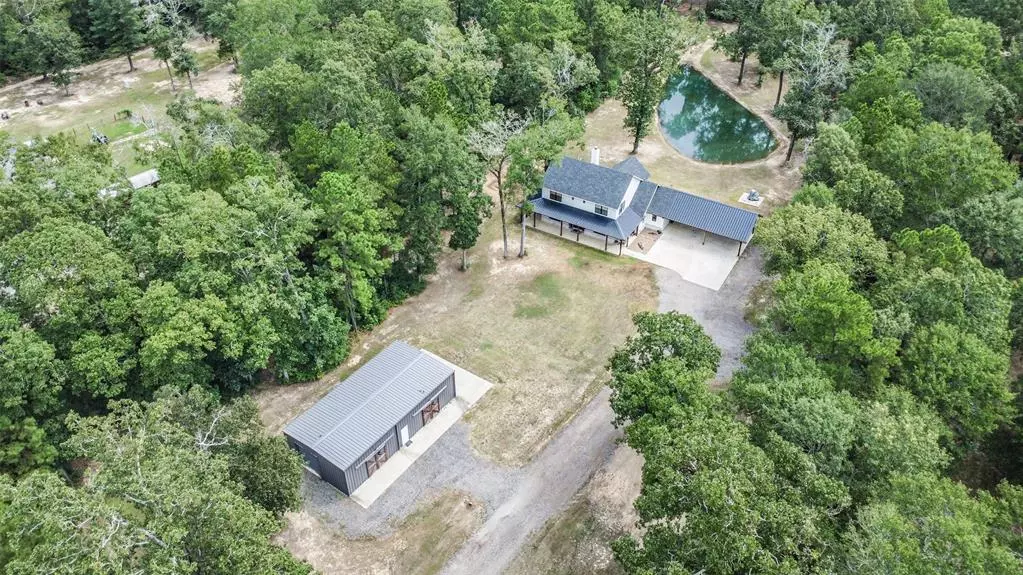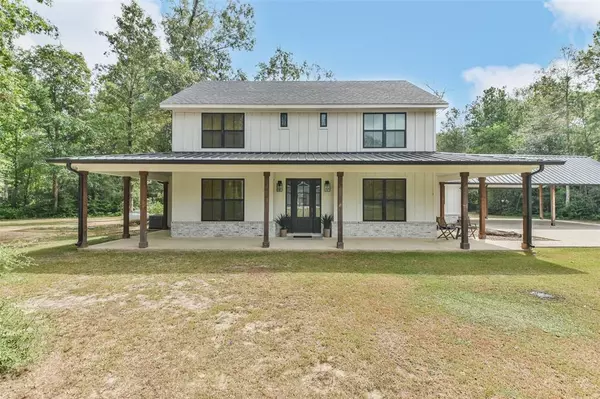
4 Beds
2.1 Baths
2,644 SqFt
4 Beds
2.1 Baths
2,644 SqFt
Key Details
Property Type Vacant Land
Listing Status Active
Purchase Type For Sale
Square Footage 2,644 sqft
Price per Sqft $255
Subdivision Davis Hills Big Thicket Park
MLS Listing ID 62716167
Bedrooms 4
Full Baths 2
Half Baths 1
Year Built 2020
Annual Tax Amount $6,983
Tax Year 2023
Lot Size 4.440 Acres
Acres 4.44
Property Description
Outside, you'll find an oversize two car carport, a spacious covered back patio and a 25' x 50' shop, perfect for all of your storage and hobby needs. With its charming farmhouse style and modern amenities, this property truly has it all. Don't miss your chance to make this dream home yours!
Location
State TX
County Liberty
Area Liberty County East
Rooms
Other Rooms Breakfast Room, Family Room, Home Office/Study
Master Bathroom Half Bath, Primary Bath: Double Sinks, Primary Bath: Separate Shower, Secondary Bath(s): Double Sinks, Secondary Bath(s): Tub/Shower Combo
Kitchen Walk-in Pantry
Interior
Interior Features Formal Entry/Foyer, High Ceiling, Wine/Beverage Fridge
Heating Central Electric
Cooling Central Electric
Flooring Carpet, Tile, Wood
Fireplaces Number 1
Fireplaces Type Gas Connections, Wood Burning Fireplace
Exterior
Carport Spaces 2
Garage Description Driveway Gate, Workshop
Improvements Fenced,Storage Shed
Accessibility Driveway Gate
Private Pool No
Building
Story 2
Foundation Slab
Lot Size Range 2 Up to 5 Acres
Water Well
New Construction No
Schools
Elementary Schools Tarkington Elementary School
Middle Schools Tarkington Middle School
High Schools Tarkington High School
School District 102 - Tarkington
Others
Senior Community No
Restrictions Horses Allowed
Tax ID 003680-000066-001
Energy Description Ceiling Fans
Acceptable Financing Cash Sale, Conventional, VA
Tax Rate 1.4087
Disclosures Exclusions, Sellers Disclosure
Listing Terms Cash Sale, Conventional, VA
Financing Cash Sale,Conventional,VA
Special Listing Condition Exclusions, Sellers Disclosure


Find out why customers are choosing LPT Realty to meet their real estate needs
Learn More About LPT Realty






