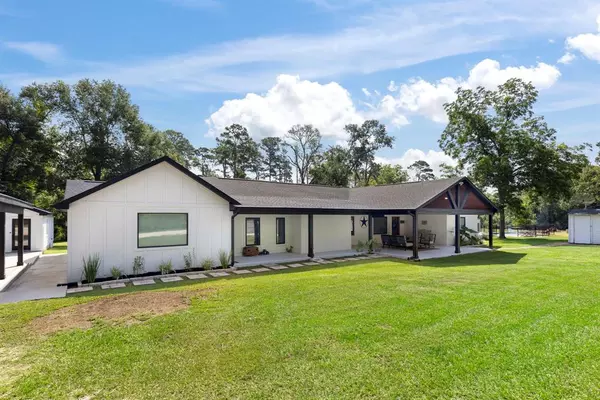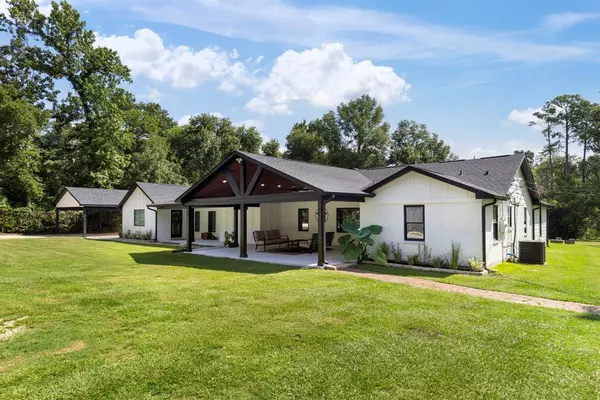
4 Beds
3 Baths
4,051 SqFt
4 Beds
3 Baths
4,051 SqFt
OPEN HOUSE
Sun Nov 17, 1:00pm - 3:00pm
Key Details
Property Type Single Family Home
Listing Status Active
Purchase Type For Sale
Square Footage 4,051 sqft
Price per Sqft $296
Subdivision Mays Ambrose
MLS Listing ID 64121892
Style Ranch
Bedrooms 4
Full Baths 3
Year Built 1981
Annual Tax Amount $9,061
Tax Year 2023
Lot Size 3.701 Acres
Acres 3.75
Property Description
Location
State TX
County Harris
Area Spring East
Rooms
Bedroom Description All Bedrooms Down,Primary Bed - 1st Floor,Split Plan,Walk-In Closet
Other Rooms Breakfast Room, Family Room, Home Office/Study, Kitchen/Dining Combo, Living Area - 1st Floor, Quarters/Guest House, Utility Room in House
Master Bathroom Primary Bath: Double Sinks, Primary Bath: Shower Only, Secondary Bath(s): Tub/Shower Combo, Vanity Area
Kitchen Island w/o Cooktop, Pots/Pans Drawers
Interior
Interior Features Crown Molding, Fire/Smoke Alarm, Refrigerator Included
Heating Central Electric
Cooling Central Electric
Flooring Carpet, Concrete, Vinyl Plank
Fireplaces Number 1
Fireplaces Type Wood Burning Fireplace
Exterior
Exterior Feature Barn/Stable, Covered Patio/Deck, Partially Fenced, Patio/Deck, Porch, Private Driveway, Storage Shed, Workshop
Carport Spaces 2
Pool Gunite, In Ground
Roof Type Composition
Private Pool Yes
Building
Lot Description Other
Dwelling Type Free Standing
Faces West
Story 1
Foundation Slab
Lot Size Range 2 Up to 5 Acres
Sewer Septic Tank
Water Well
Structure Type Brick,Cement Board
New Construction No
Schools
Elementary Schools Anderson Elementary School (Spring)
Middle Schools Dueitt Middle School
High Schools Spring High School
School District 48 - Spring
Others
Senior Community No
Restrictions No Restrictions
Tax ID 043-209-002-0227
Energy Description Attic Fan,Attic Vents,Ceiling Fans,Digital Program Thermostat,Energy Star Appliances,Energy Star/CFL/LED Lights
Acceptable Financing Cash Sale, Conventional, VA
Tax Rate 1.8721
Disclosures Other Disclosures, Sellers Disclosure
Listing Terms Cash Sale, Conventional, VA
Financing Cash Sale,Conventional,VA
Special Listing Condition Other Disclosures, Sellers Disclosure


Find out why customers are choosing LPT Realty to meet their real estate needs
Learn More About LPT Realty






