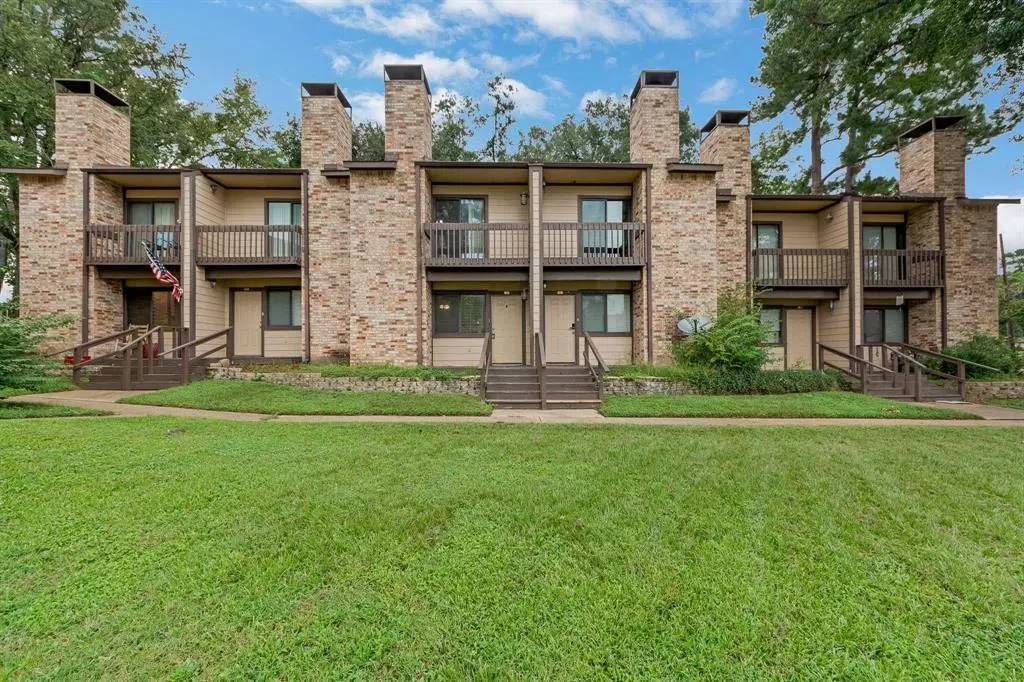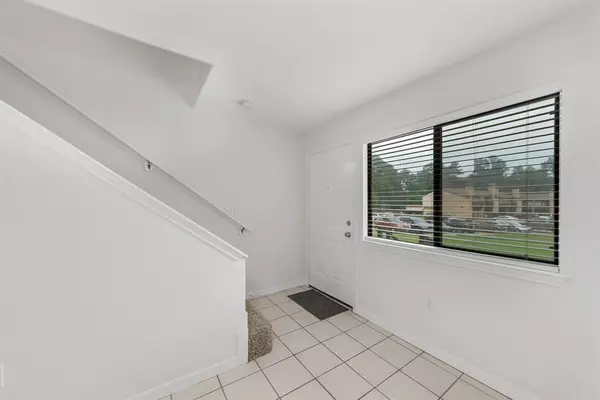
2 Beds
2 Baths
1,137 SqFt
2 Beds
2 Baths
1,137 SqFt
Key Details
Property Type Townhouse
Sub Type Townhouse
Listing Status Active
Purchase Type For Sale
Square Footage 1,137 sqft
Price per Sqft $131
Subdivision Hickory Hills Twnhs Timb
MLS Listing ID 18136001
Style Other Style
Bedrooms 2
Full Baths 2
HOA Fees $285/mo
Year Built 2003
Annual Tax Amount $2,098
Tax Year 2024
Property Description
The main floor offers a well-designed layout, including an eat-in kitchen with a pantry, and a refrigerator that stays with the home. The cozy living area features a wood-burning fireplace, ideal for those chilly evenings. A convenient laundry closet, under-stair storage, and a second full bathroom are also located on this level.
Step outside to your own private patio. This townhome is perfect for those seeking a comfortable and low-maintenance lifestyle, whether you're a first-time buyer, downsizer, or investor.
Don't miss out on this move-in ready home, offering the perfect combination of charm and practicality.
Location
State TX
County Walker
Area Huntsville Area
Rooms
Bedroom Description All Bedrooms Up
Interior
Interior Features Balcony
Heating Central Electric
Cooling Central Electric
Flooring Tile
Fireplaces Number 1
Fireplaces Type Wood Burning Fireplace
Appliance Electric Dryer Connection, Refrigerator
Exterior
Exterior Feature Balcony, Patio/Deck
Roof Type Composition
Private Pool No
Building
Story 2
Entry Level Levels 1 and 2
Foundation Slab
Sewer Public Sewer
Water Public Water
Structure Type Brick
New Construction No
Schools
Elementary Schools Samuel W Houston Elementary School
Middle Schools Mance Park Middle School
High Schools Huntsville High School
School District 64 - Huntsville
Others
HOA Fee Include Grounds,Other
Senior Community No
Tax ID 37456
Energy Description Ceiling Fans
Acceptable Financing Cash Sale, Conventional
Tax Rate 1.6749
Disclosures Sellers Disclosure
Listing Terms Cash Sale, Conventional
Financing Cash Sale,Conventional
Special Listing Condition Sellers Disclosure


Find out why customers are choosing LPT Realty to meet their real estate needs
Learn More About LPT Realty






