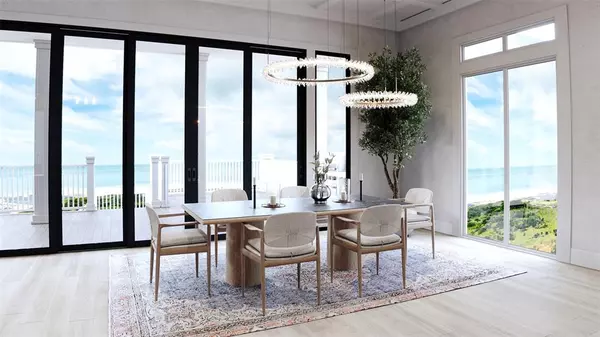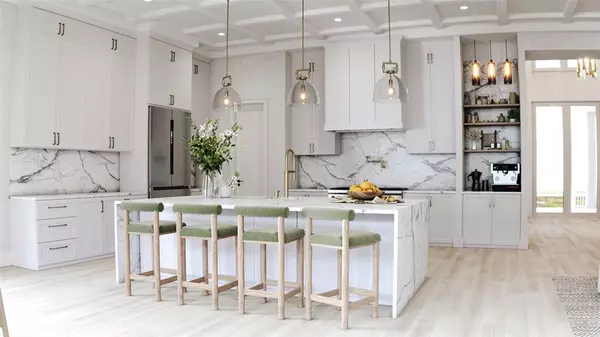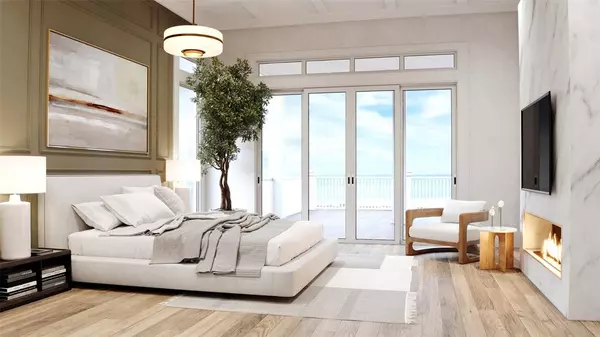
6 Beds
6.2 Baths
5,001 SqFt
6 Beds
6.2 Baths
5,001 SqFt
Key Details
Property Type Single Family Home
Listing Status Active
Purchase Type For Sale
Square Footage 5,001 sqft
Price per Sqft $699
Subdivision Seahorse Estates
MLS Listing ID 58357754
Style Contemporary/Modern,Craftsman,Georgian
Bedrooms 6
Full Baths 6
Half Baths 2
HOA Fees $2,100/ann
HOA Y/N 1
Year Built 2024
Annual Tax Amount $5,266
Tax Year 2023
Lot Size 0.936 Acres
Acres 0.9362
Property Description
Location
State TX
County Brazoria
Area Surfside
Rooms
Bedroom Description 2 Bedrooms Down,En-Suite Bath,Primary Bed - 1st Floor,Primary Bed - 2nd Floor,Split Plan,Walk-In Closet
Other Rooms Butlers Pantry, Entry, Family Room, Formal Dining, Formal Living, Gameroom Up, Guest Suite, Home Office/Study, Living Area - 2nd Floor, Utility Room in House
Master Bathroom Half Bath, Primary Bath: Double Sinks, Primary Bath: Separate Shower, Primary Bath: Soaking Tub, Primary Bath: Tub/Shower Combo, Secondary Bath(s): Double Sinks, Secondary Bath(s): Separate Shower, Secondary Bath(s): Shower Only, Secondary Bath(s): Soaking Tub, Secondary Bath(s): Tub/Shower Combo
Kitchen Butler Pantry, Island w/o Cooktop, Kitchen open to Family Room, Pantry, Pot Filler, Pots/Pans Drawers, Soft Closing Cabinets, Soft Closing Drawers
Interior
Interior Features Fire/Smoke Alarm, Formal Entry/Foyer, High Ceiling, Prewired for Alarm System, Refrigerator Included, Split Level, Steel Beams, Wet Bar
Heating Central Electric
Cooling Central Electric
Flooring Engineered Wood, Tile
Fireplaces Number 2
Fireplaces Type Electric Fireplace
Exterior
Exterior Feature Back Green Space, Back Yard, Balcony, Covered Patio/Deck, Outdoor Kitchen, Patio/Deck, Porch, Private Driveway, Storage Shed
Garage Attached/Detached Garage
Garage Spaces 2.0
Garage Description Additional Parking, Auto Garage Door Opener, Boat Parking, Double-Wide Driveway, RV Parking
Waterfront Description Bay View,Beach View,Beachfront,Beachside,Gulf View
Roof Type Metal
Street Surface Concrete
Private Pool No
Building
Lot Description Ravine, Water View, Waterfront
Dwelling Type Free Standing
Faces East
Story 2
Foundation On Stilts
Lot Size Range 1/2 Up to 1 Acre
Builder Name Smart Home Investment
Sewer Septic Tank
Water Well
Structure Type Cement Board
New Construction Yes
Schools
Elementary Schools Freeport Elementary
Middle Schools O'Hara Lanier Middle
High Schools Brazosport High School
School District 7 - Brazosport
Others
HOA Fee Include Grounds,Other
Senior Community No
Restrictions Deed Restrictions
Tax ID 7486-0001-005
Energy Description Ceiling Fans,Digital Program Thermostat,Energy Star Appliances,Energy Star/CFL/LED Lights,High-Efficiency HVAC,Insulated/Low-E windows,Insulation - Spray-Foam,Storm Windows
Acceptable Financing Cash Sale, Conventional, Investor
Tax Rate 1.6154
Disclosures Owner/Agent
Listing Terms Cash Sale, Conventional, Investor
Financing Cash Sale,Conventional,Investor
Special Listing Condition Owner/Agent


Find out why customers are choosing LPT Realty to meet their real estate needs
Learn More About LPT Realty






