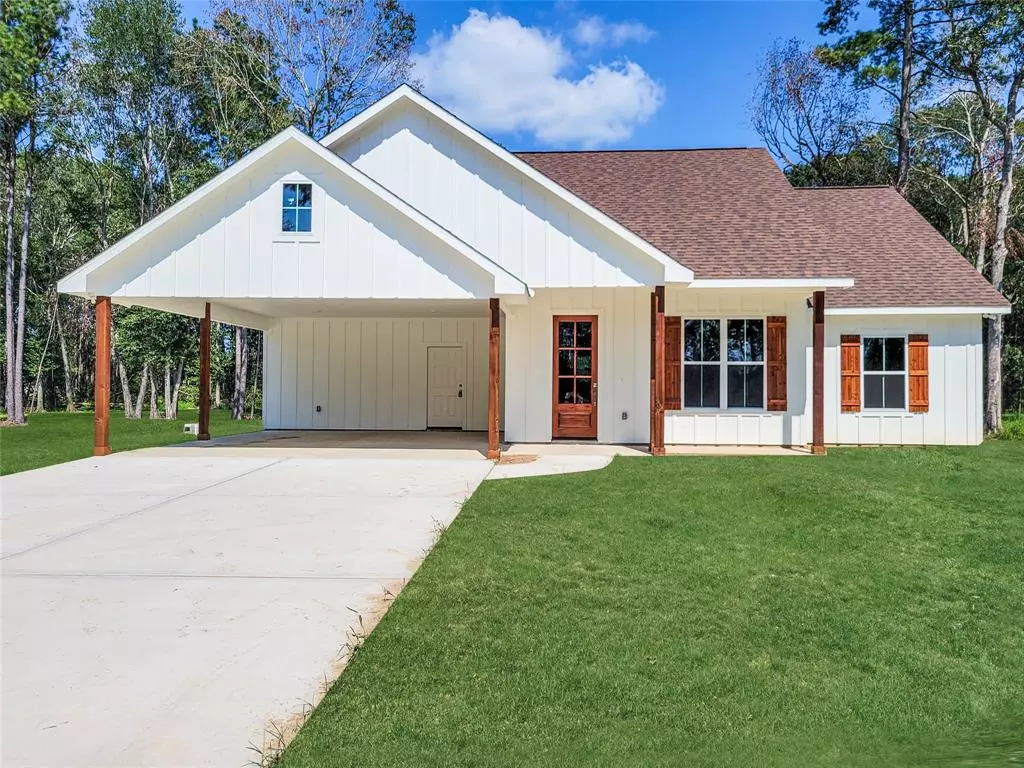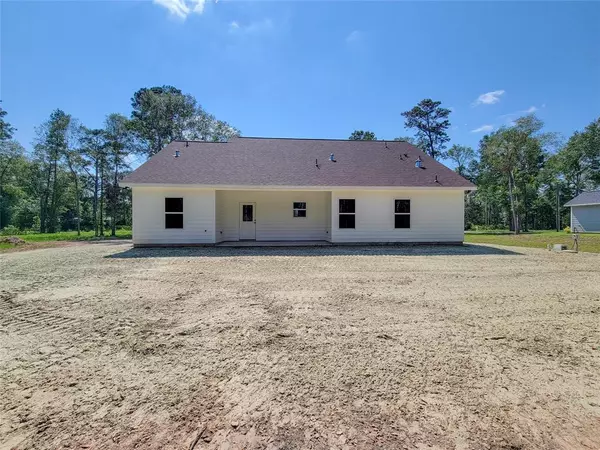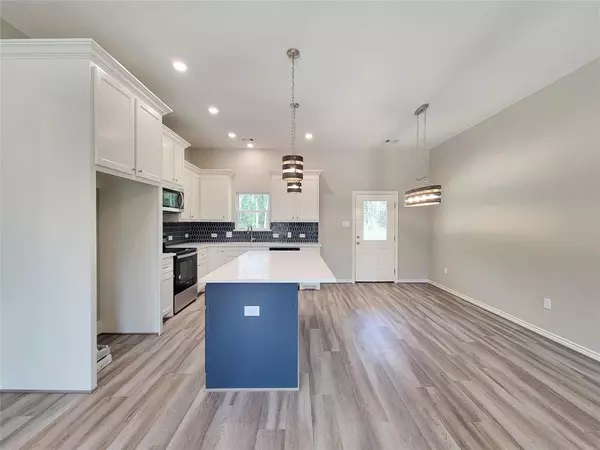
3 Beds
2 Baths
1,442 SqFt
3 Beds
2 Baths
1,442 SqFt
Key Details
Property Type Single Family Home
Listing Status Active
Purchase Type For Sale
Square Footage 1,442 sqft
Price per Sqft $206
Subdivision 000025 - M Donaho
MLS Listing ID 56254275
Style Ranch,Traditional
Bedrooms 3
Full Baths 2
Year Built 2024
Tax Year 2024
Lot Size 1.004 Acres
Acres 1.004
Property Description
Location
State TX
County Liberty
Area Cleveland Area
Rooms
Bedroom Description All Bedrooms Down,Split Plan,Walk-In Closet
Other Rooms 1 Living Area, Kitchen/Dining Combo, Utility Room in House
Master Bathroom Primary Bath: Double Sinks, Primary Bath: Shower Only, Secondary Bath(s): Tub/Shower Combo
Kitchen Breakfast Bar
Interior
Interior Features Crown Molding, Fire/Smoke Alarm, High Ceiling, Split Level
Heating Central Electric
Cooling Central Electric
Flooring Carpet, Vinyl Plank
Exterior
Exterior Feature Back Yard, Not Fenced, Porch
Carport Spaces 2
Roof Type Composition
Street Surface Asphalt
Private Pool No
Building
Lot Description Cleared
Dwelling Type Free Standing
Faces East
Story 1
Foundation Slab
Lot Size Range 1 Up to 2 Acres
Builder Name Majestic Homes
Water Aerobic, Water District
Structure Type Cement Board
New Construction Yes
Schools
Elementary Schools Tarkington Elementary School
Middle Schools Tarkington Middle School
High Schools Tarkington High School
School District 102 - Tarkington
Others
Senior Community No
Restrictions Restricted
Tax ID 000025-000456-000
Energy Description Attic Vents,Ceiling Fans,Energy Star/CFL/LED Lights,HVAC>13 SEER,Insulated Doors,Insulated/Low-E windows,Insulation - Batt,Insulation - Blown Cellulose,Radiant Attic Barrier
Acceptable Financing Cash Sale, Conventional, FHA
Tax Rate 1.4025
Disclosures Owner/Agent
Listing Terms Cash Sale, Conventional, FHA
Financing Cash Sale,Conventional,FHA
Special Listing Condition Owner/Agent


Find out why customers are choosing LPT Realty to meet their real estate needs
Learn More About LPT Realty






