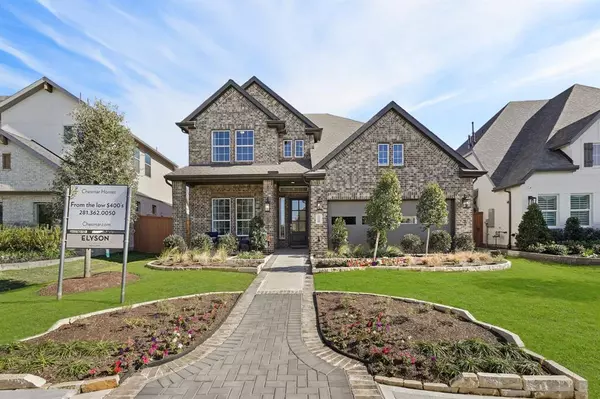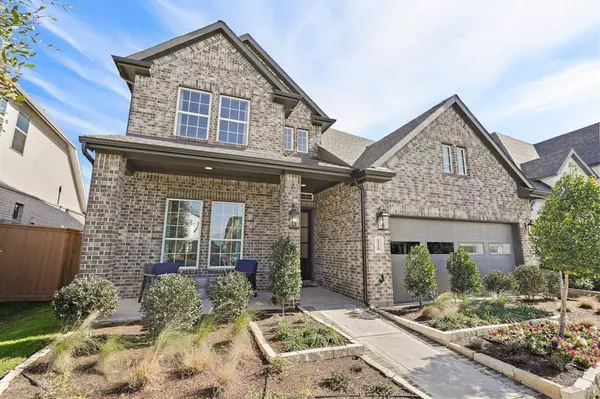
4 Beds
3 Baths
2,746 SqFt
4 Beds
3 Baths
2,746 SqFt
Key Details
Property Type Single Family Home
Listing Status Active
Purchase Type For Sale
Square Footage 2,746 sqft
Price per Sqft $175
Subdivision Jordan Ranch
MLS Listing ID 93640916
Style Traditional
Bedrooms 4
Full Baths 3
HOA Fees $1,125/ann
HOA Y/N 1
Year Built 2024
Lot Size 7,975 Sqft
Property Description
room, media room, covered rear patio, charming front porch, soaring two-story family room. Upgraded wood-look tile in all main areas, upgraded quartz countertops in kitchen & main bath, upgraded black fixture package, tile to the ceiling in all 3 showers, upgraded pendant lights at island, stainless appliances, upgraded range, under-cabinet lighting, 8 ft doors downstairs, sprinkler system, full gutters, gas line @rear patio,2” blinds.
" Note: The home is under construction, as such, photos are REPRESENTATIVE and not of the actual home. A photo of the actual selections planned for this home is included in the photo gallery. For more info, contact Chesmar Homes in JORDAN RANCH. NOVEMBER 2024 estimated completion.
Location
State TX
County Fort Bend
Area Fulshear/South Brookshire/Simonton
Rooms
Bedroom Description Primary Bed - 1st Floor,Walk-In Closet
Other Rooms Family Room, Formal Dining, Gameroom Down, Gameroom Up, Home Office/Study, Kitchen/Dining Combo, Utility Room in House
Master Bathroom Full Secondary Bathroom Down, Primary Bath: Double Sinks, Primary Bath: Separate Shower, Secondary Bath(s): Tub/Shower Combo
Kitchen Instant Hot Water, Island w/o Cooktop, Kitchen open to Family Room, Under Cabinet Lighting
Interior
Interior Features Alarm System - Owned, Fire/Smoke Alarm, High Ceiling, Prewired for Alarm System
Heating Central Gas
Cooling Central Electric
Flooring Carpet, Tile
Exterior
Exterior Feature Back Yard, Back Yard Fenced, Covered Patio/Deck, Porch, Sprinkler System
Garage Attached Garage
Garage Spaces 2.0
Roof Type Composition
Private Pool No
Building
Lot Description Subdivision Lot
Dwelling Type Free Standing
Faces North
Story 2
Foundation Slab
Lot Size Range 0 Up To 1/4 Acre
Builder Name Chesmar Homes
Sewer Public Sewer
Water Public Water, Water District
Structure Type Brick,Stucco
New Construction Yes
Schools
Elementary Schools Willie Melton Sr Elementary
Middle Schools Leaman Junior High School
High Schools Fulshear High School
School District 33 - Lamar Consolidated
Others
Senior Community No
Restrictions Deed Restrictions
Tax ID 4204-37-002-0020-901
Energy Description Attic Vents,Ceiling Fans,Digital Program Thermostat,High-Efficiency HVAC,Insulated/Low-E windows
Acceptable Financing Cash Sale, Conventional, FHA, VA
Tax Rate 2.88
Disclosures No Disclosures
Green/Energy Cert Environments for Living, Other Green Certification
Listing Terms Cash Sale, Conventional, FHA, VA
Financing Cash Sale,Conventional,FHA,VA
Special Listing Condition No Disclosures


Find out why customers are choosing LPT Realty to meet their real estate needs
Learn More About LPT Realty






