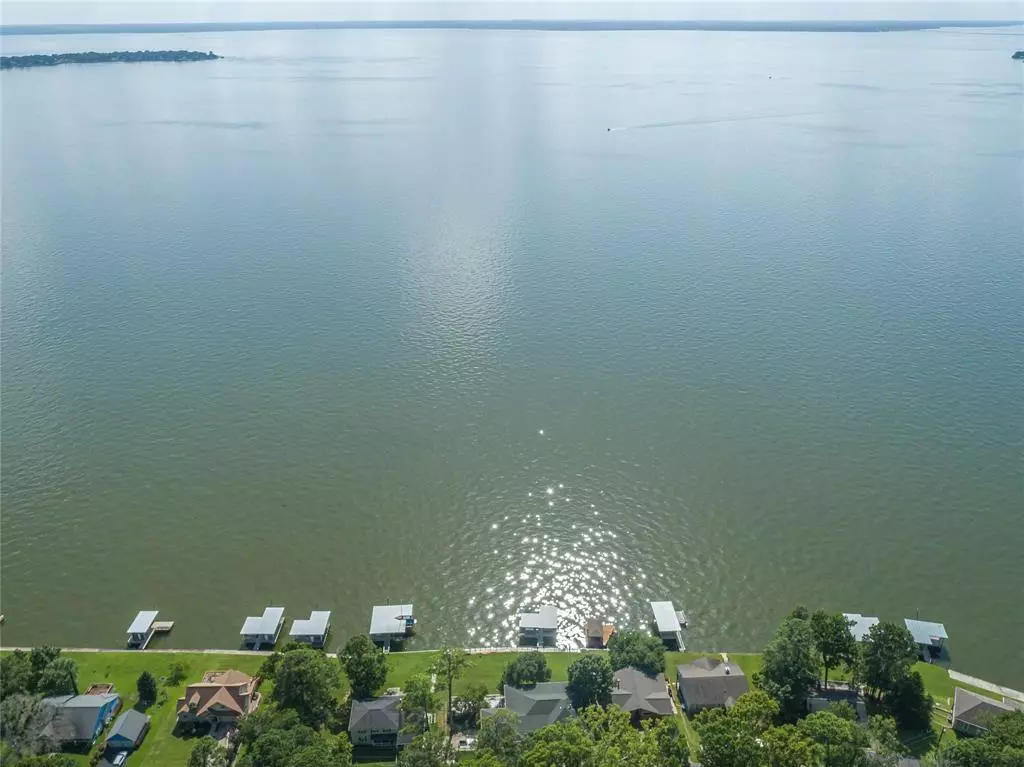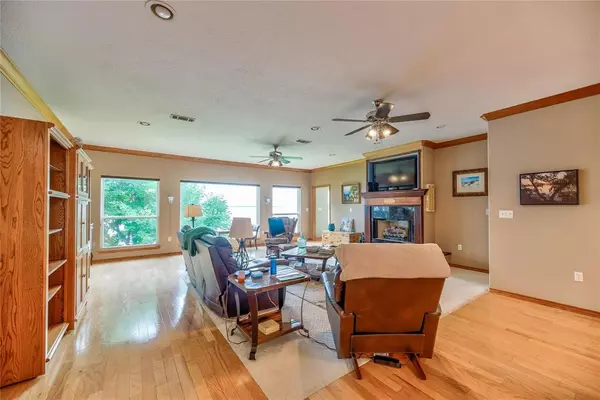
4 Beds
4.3 Baths
5,303 SqFt
4 Beds
4.3 Baths
5,303 SqFt
Key Details
Property Type Single Family Home
Listing Status Active
Purchase Type For Sale
Square Footage 5,303 sqft
Price per Sqft $186
Subdivision Pinwah Pine Estates Sec 3
MLS Listing ID 10827317
Style Contemporary/Modern
Bedrooms 4
Full Baths 4
Half Baths 3
HOA Fees $400/ann
HOA Y/N 1
Year Built 2000
Annual Tax Amount $7,514
Tax Year 2021
Lot Size 0.413 Acres
Acres 0.41
Property Description
Location
State TX
County Polk
Area Lake Livingston Area
Rooms
Bedroom Description 2 Bedrooms Down,Primary Bed - 1st Floor,Primary Bed - 2nd Floor,Walk-In Closet
Other Rooms Den, Family Room, Guest Suite w/Kitchen, Home Office/Study, Kitchen/Dining Combo, Living Area - 1st Floor, Living Area - 2nd Floor, Utility Room in House
Master Bathroom Primary Bath: Double Sinks, Primary Bath: Separate Shower, Primary Bath: Soaking Tub, Two Primary Baths
Den/Bedroom Plus 5
Kitchen Breakfast Bar, Island w/ Cooktop, Kitchen open to Family Room, Pantry, Soft Closing Drawers
Interior
Interior Features 2 Staircases, High Ceiling, Spa/Hot Tub
Heating Propane
Cooling Central Electric
Flooring Carpet, Tile, Vinyl, Wood
Fireplaces Number 5
Fireplaces Type Gaslog Fireplace
Exterior
Exterior Feature Back Yard, Covered Patio/Deck, Patio/Deck, Porch, Screened Porch, Spa/Hot Tub, Sprinkler System, Wheelchair Access, Workshop
Carport Spaces 2
Garage Description Circle Driveway
Waterfront Description Boat House,Boat Lift,Bulkhead,Lakefront,Metal Bulkhead,Pier
Roof Type Composition
Street Surface Asphalt
Private Pool No
Building
Lot Description Subdivision Lot, Waterfront
Dwelling Type Free Standing
Faces East
Story 2
Foundation Slab on Builders Pier
Lot Size Range 1/4 Up to 1/2 Acre
Water Aerobic, Public Water
Structure Type Stone,Vinyl
New Construction No
Schools
Elementary Schools Onalaska Elementary School
Middle Schools Onalaska Jr/Sr High School
High Schools Onalaska Jr/Sr High School
School District 104 - Onalaska
Others
Senior Community No
Restrictions Deed Restrictions
Tax ID 59220
Ownership Full Ownership
Energy Description Attic Vents,Ceiling Fans,Digital Program Thermostat,Energy Star Appliances,High-Efficiency HVAC,Insulated/Low-E windows,Insulation - Batt,Insulation - Blown Cellulose
Acceptable Financing Cash Sale, Conventional, VA
Tax Rate 1.8114
Disclosures Sellers Disclosure
Listing Terms Cash Sale, Conventional, VA
Financing Cash Sale,Conventional,VA
Special Listing Condition Sellers Disclosure


Find out why customers are choosing LPT Realty to meet their real estate needs
Learn More About LPT Realty






