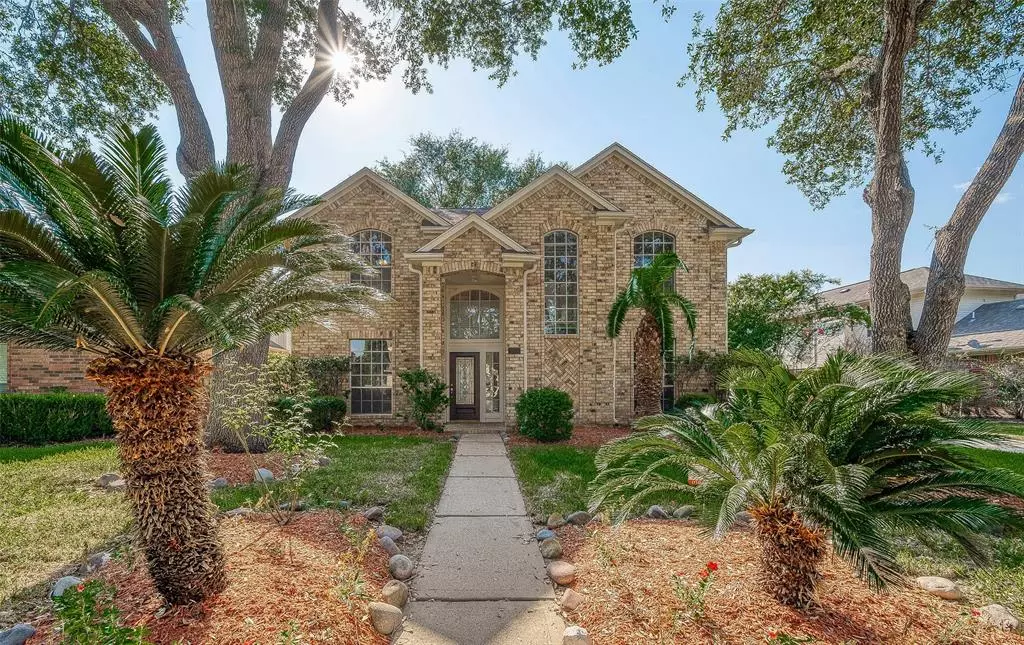
4 Beds
2.1 Baths
2,344 SqFt
4 Beds
2.1 Baths
2,344 SqFt
Key Details
Property Type Single Family Home
Sub Type Single Family Detached
Listing Status Active
Purchase Type For Rent
Square Footage 2,344 sqft
Subdivision New Territory
MLS Listing ID 76707035
Style Traditional
Bedrooms 4
Full Baths 2
Half Baths 1
Rental Info Long Term,One Year
Year Built 1994
Available Date 2024-08-10
Lot Size 8,044 Sqft
Acres 0.1847
Property Description
Outstanding Schools: Your children will thrive in top-rated FBISD schools – Walker Station Elementary, Sartartia Middle School, and Austin High School.
Recently Remodeled and updated with a new HVAC system (2021), Roof (2016), fresh paint inside and outside, fresh painted kitchen cabinets, and brand new fences on both sides (7/2024). Two-story residence offers 4 spacious bedrooms, 2.5 baths. It features hardwood floors in the formal living and dining areas. The open-concept living area is flooded with natural light. The gourmet kitchen, has brand new stainless steel microwave and stove. Cozy master suite has luxurious jacuzzi. A versatile bonus room offers endless possibilities from a home office to a game room. Enjoy the lush, mature Oak, Magnolia, Palm, Apple and Plum trees that adorn the expansive front and back yards, creating a peaceful oasis for your family. MOVE IN READY!
Location
State TX
County Fort Bend
Area Sugar Land West
Rooms
Bedroom Description All Bedrooms Up,Primary Bed - 2nd Floor,Walk-In Closet
Other Rooms Breakfast Room, Family Room, Formal Dining, Formal Living, Kitchen/Dining Combo, Utility Room in House
Master Bathroom Half Bath, Primary Bath: Double Sinks, Primary Bath: Jetted Tub, Primary Bath: Separate Shower, Secondary Bath(s): Double Sinks, Secondary Bath(s): Soaking Tub, Secondary Bath(s): Tub/Shower Combo, Vanity Area
Kitchen Breakfast Bar, Butler Pantry, Instant Hot Water, Kitchen open to Family Room, Pantry, Pots/Pans Drawers, Soft Closing Cabinets, Soft Closing Drawers
Interior
Interior Features Crown Molding, Fire/Smoke Alarm, Formal Entry/Foyer, High Ceiling
Heating Central Gas
Cooling Central Electric
Flooring Carpet, Engineered Wood, Tile
Fireplaces Number 1
Fireplaces Type Gaslog Fireplace
Exterior
Exterior Feature Back Yard, Back Yard Fenced, Fully Fenced
Garage Detached Garage
Garage Spaces 2.0
Private Pool No
Building
Lot Description Subdivision Lot
Faces East
Story 2
Lot Size Range 0 Up To 1/4 Acre
Sewer Public Sewer
Water Public Water, Water District
New Construction No
Schools
Elementary Schools Walker Station Elementary School
Middle Schools Sartartia Middle School
High Schools Austin High School (Fort Bend)
School District 19 - Fort Bend
Others
Pets Allowed Not Allowed
Senior Community No
Restrictions Deed Restrictions
Tax ID 4968-01-002-0020-907
Energy Description Attic Vents,Ceiling Fans
Disclosures Sellers Disclosure
Special Listing Condition Sellers Disclosure
Pets Description Not Allowed


Find out why customers are choosing LPT Realty to meet their real estate needs
Learn More About LPT Realty






