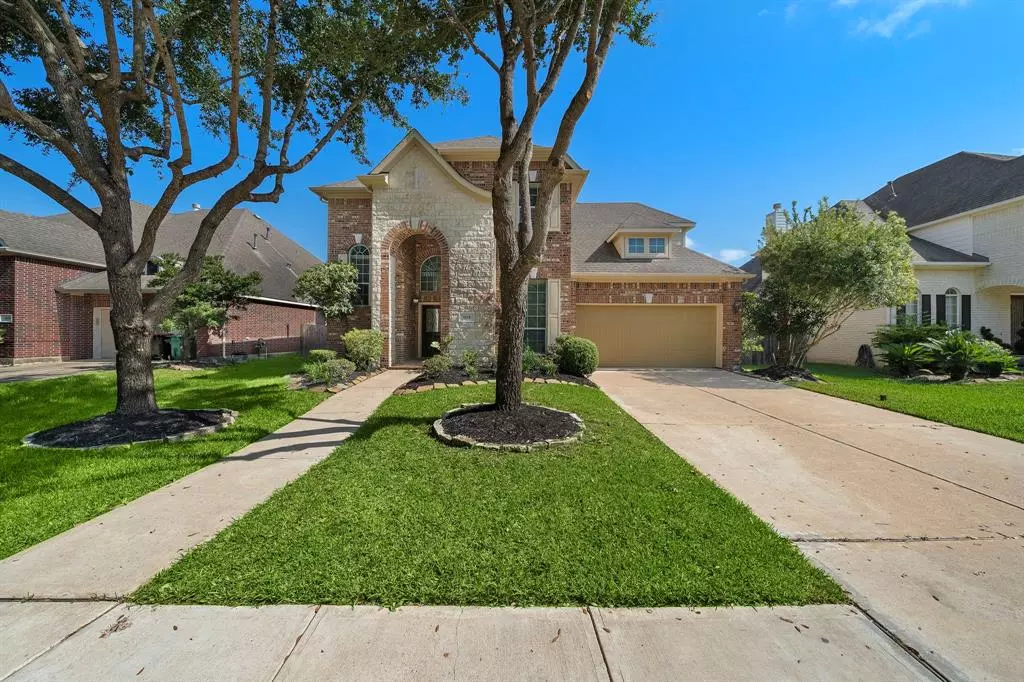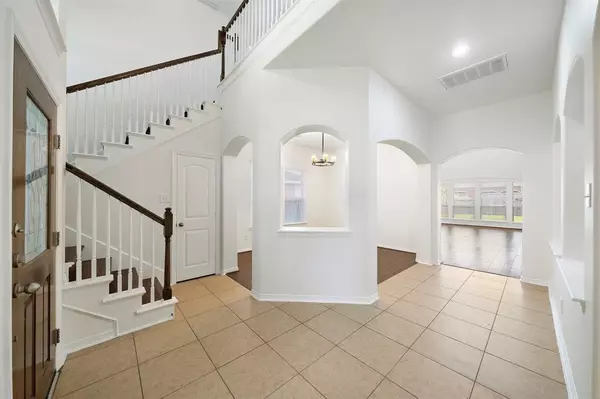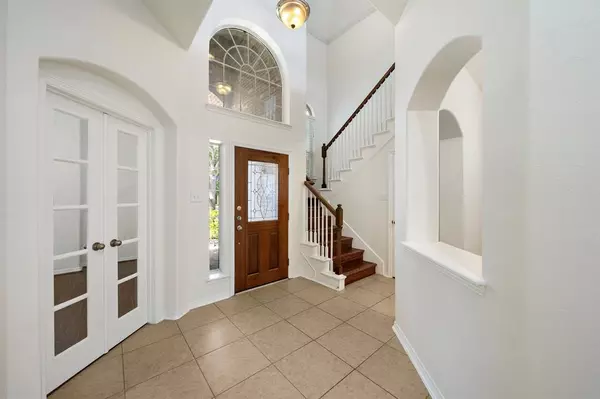
4 Beds
3.1 Baths
3,294 SqFt
4 Beds
3.1 Baths
3,294 SqFt
Key Details
Property Type Single Family Home
Listing Status Active
Purchase Type For Sale
Square Footage 3,294 sqft
Price per Sqft $180
Subdivision Riverstone
MLS Listing ID 60065727
Style Traditional
Bedrooms 4
Full Baths 3
Half Baths 1
HOA Fees $915/ann
HOA Y/N 1
Year Built 2008
Lot Size 7,893 Sqft
Property Description
Location
State TX
County Fort Bend
Area Sugar Land South
Rooms
Bedroom Description Primary Bed - 1st Floor
Other Rooms Breakfast Room, Den, Formal Dining, Gameroom Up, Home Office/Study, Sun Room
Master Bathroom Primary Bath: Double Sinks, Primary Bath: Separate Shower
Den/Bedroom Plus 5
Interior
Heating Central Gas
Cooling Central Electric
Fireplaces Number 1
Fireplaces Type Gaslog Fireplace
Exterior
Garage Tandem
Garage Spaces 2.0
Roof Type Composition
Private Pool No
Building
Lot Description Subdivision Lot
Dwelling Type Free Standing
Story 2
Foundation Slab
Lot Size Range 0 Up To 1/4 Acre
Sewer Public Sewer
Water Public Water
Structure Type Brick
New Construction No
Schools
Elementary Schools Sonal Bhuchar Elementary
Middle Schools First Colony Middle School
High Schools Elkins High School
School District 19 - Fort Bend
Others
Senior Community No
Restrictions Deed Restrictions
Tax ID 2710-04-001-0490-907
Disclosures Owner/Agent
Special Listing Condition Owner/Agent


Find out why customers are choosing LPT Realty to meet their real estate needs
Learn More About LPT Realty






