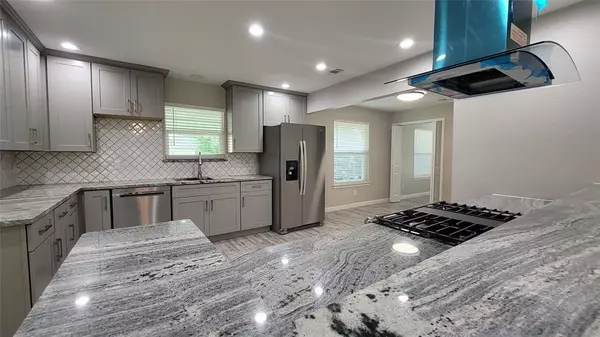
3 Beds
2 Baths
1,961 SqFt
3 Beds
2 Baths
1,961 SqFt
Key Details
Property Type Single Family Home
Sub Type Single Family Detached
Listing Status Active
Purchase Type For Rent
Square Footage 1,961 sqft
Subdivision Lakewood Heights
MLS Listing ID 18902955
Style Traditional
Bedrooms 3
Full Baths 2
Rental Info Long Term
Year Built 1970
Available Date 2022-09-01
Lot Size 0.271 Acres
Acres 0.2709
Property Description
Location
State TX
County Harris
Area Huffman Area
Rooms
Bedroom Description All Bedrooms Down,En-Suite Bath,Split Plan,Walk-In Closet
Other Rooms Breakfast Room, Family Room, Home Office/Study, Kitchen/Dining Combo, Utility Room in House
Master Bathroom Primary Bath: Double Sinks, Primary Bath: Shower Only, Secondary Bath(s): Tub/Shower Combo
Den/Bedroom Plus 4
Kitchen Breakfast Bar, Kitchen open to Family Room, Pantry, Pots/Pans Drawers, Soft Closing Cabinets, Soft Closing Drawers, Walk-in Pantry
Interior
Interior Features Formal Entry/Foyer, Refrigerator Included, Window Coverings
Heating Central Gas
Cooling Central Electric
Flooring Tile
Appliance Electric Dryer Connection, Gas Dryer Connections, Refrigerator
Exterior
Exterior Feature Back Yard Fenced, Play Area
Private Pool No
Building
Lot Description Subdivision Lot, Wooded
Faces South
Story 1
Sewer Public Sewer
Water Public Water
New Construction No
Schools
Elementary Schools Huffman Elementary School (Huffman)
Middle Schools Huffman Middle School
High Schools Hargrave High School
School District 28 - Huffman
Others
Pets Allowed Case By Case Basis
Senior Community No
Restrictions Deed Restrictions,Restricted
Tax ID 090-450-000-0474
Energy Description Digital Program Thermostat,High-Efficiency HVAC,HVAC>13 SEER,Insulated Doors,Insulated/Low-E windows,North/South Exposure
Disclosures Special Addendum
Special Listing Condition Special Addendum
Pets Description Case By Case Basis


Find out why customers are choosing LPT Realty to meet their real estate needs
Learn More About LPT Realty






