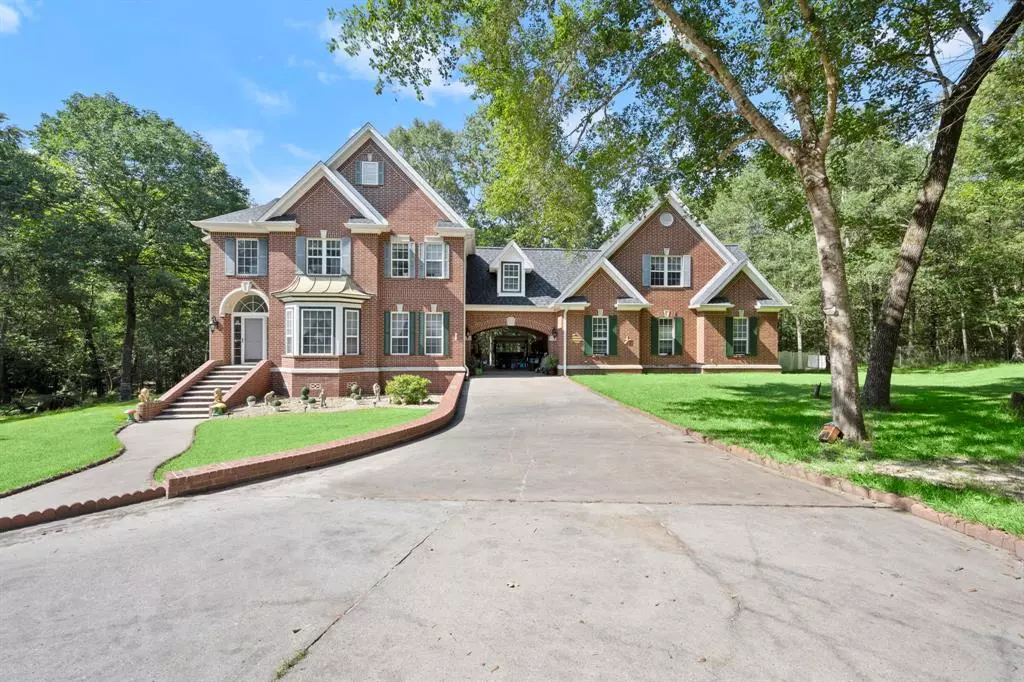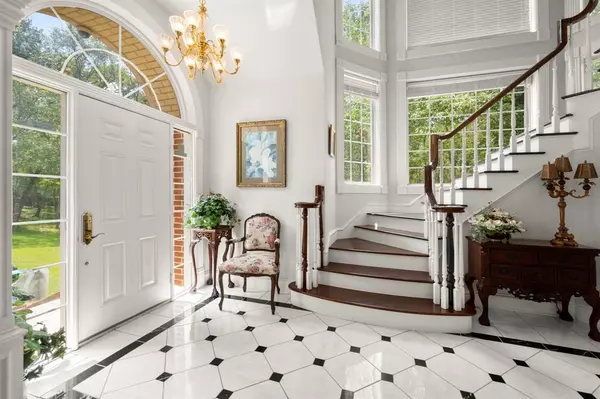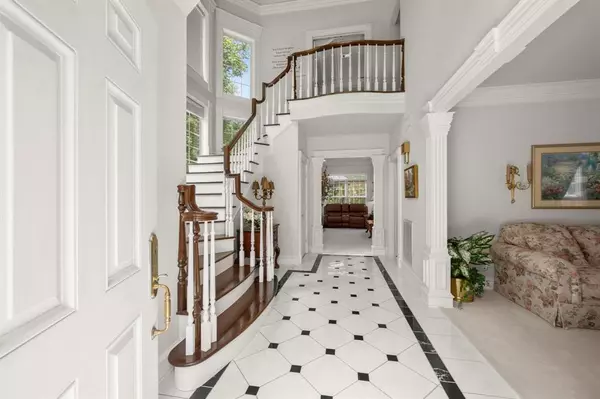
4 Beds
3.2 Baths
3,747 SqFt
4 Beds
3.2 Baths
3,747 SqFt
Key Details
Property Type Vacant Land
Listing Status Active
Purchase Type For Sale
Square Footage 3,747 sqft
Price per Sqft $266
Subdivision Villagebrook
MLS Listing ID 52536619
Style Traditional
Bedrooms 4
Full Baths 3
Half Baths 2
Year Built 1998
Annual Tax Amount $9,307
Tax Year 2023
Lot Size 3.000 Acres
Acres 3.0
Property Description
Location
State TX
County Polk
Area Livingston Area
Rooms
Bedroom Description All Bedrooms Up,Primary Bed - 2nd Floor
Other Rooms Breakfast Room, Family Room, Formal Dining, Formal Living, Guest Suite, Home Office/Study, Utility Room in House
Kitchen Island w/o Cooktop
Interior
Interior Features Alarm System - Owned, Crown Molding, Formal Entry/Foyer, High Ceiling, Refrigerator Included, Washer Included, Window Coverings
Heating Central Gas, Propane
Cooling Central Electric
Flooring Carpet, Tile
Fireplaces Number 2
Fireplaces Type Gas Connections, Wood Burning Fireplace
Exterior
Garage Attached/Detached Garage, Oversized Garage
Garage Spaces 3.0
Garage Description Additional Parking, Auto Garage Door Opener, Driveway Gate, Golf Cart Garage
Improvements Fenced,Storage Shed
Accessibility Automatic Gate
Private Pool No
Building
Lot Description Wooded
Lot Size Range 2 Up to 5 Acres
Water Aerobic, Well
New Construction No
Schools
Elementary Schools Lisd Open Enroll
Middle Schools Livingston Junior High School
High Schools Livingston High School
School District 103 - Livingston
Others
Senior Community No
Restrictions Deed Restrictions,Restricted
Tax ID 10056-0034-25
Energy Description Ceiling Fans,Digital Program Thermostat,Insulated/Low-E windows
Tax Rate 1.5016
Disclosures Sellers Disclosure
Special Listing Condition Sellers Disclosure


Find out why customers are choosing LPT Realty to meet their real estate needs
Learn More About LPT Realty






