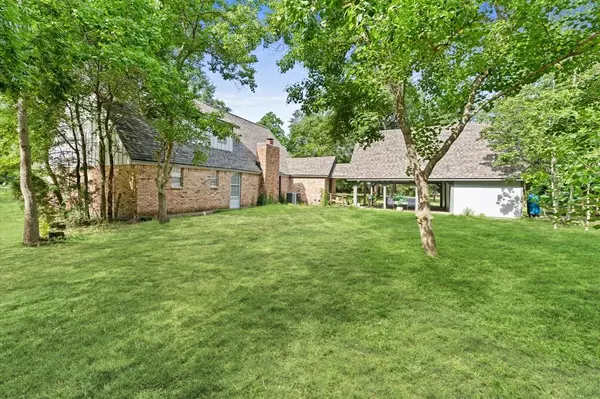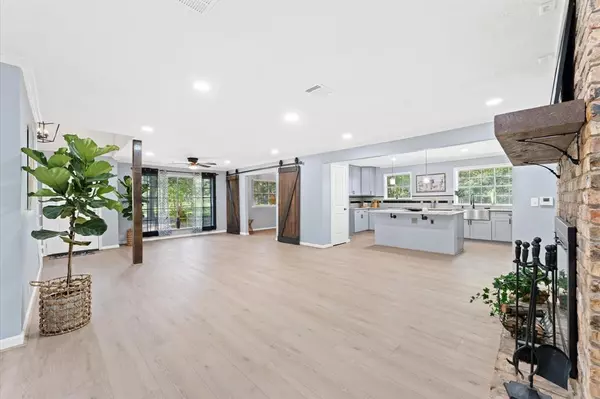
3 Beds
2.1 Baths
2,388 SqFt
3 Beds
2.1 Baths
2,388 SqFt
Key Details
Property Type Single Family Home
Listing Status Active
Purchase Type For Sale
Square Footage 2,388 sqft
Price per Sqft $209
Subdivision Tall Pines
MLS Listing ID 62052081
Style English
Bedrooms 3
Full Baths 2
Half Baths 1
Year Built 1976
Annual Tax Amount $4,428
Tax Year 2023
Lot Size 1.250 Acres
Acres 1.25
Property Description
Absolutely lovely 3 bed 2 1/2 bath home. Situated in a small private community. Welcome to the country lifestyle. With Magnolia city center just 15 minutes away and Tomball just 10, this home provides the best of both worlds. Oversized living room, kitchen, for entertaining guests.
NO HOA,NO MUD,LOW TAX RATE !!!
Location
State TX
County Montgomery
Area Tomball
Rooms
Bedroom Description Primary Bed - 1st Floor,Walk-In Closet
Other Rooms 1 Living Area, Family Room, Formal Dining, Gameroom Up
Master Bathroom Half Bath, Primary Bath: Double Sinks, Primary Bath: Shower Only, Secondary Bath(s): Tub/Shower Combo
Den/Bedroom Plus 4
Kitchen Breakfast Bar, Island w/o Cooktop, Kitchen open to Family Room, Pantry
Interior
Interior Features Crown Molding, Fire/Smoke Alarm
Heating Central Electric
Cooling Central Electric
Flooring Carpet, Laminate, Tile
Fireplaces Number 1
Fireplaces Type Freestanding, Wood Burning Fireplace
Exterior
Exterior Feature Back Green Space, Partially Fenced
Roof Type Composition
Street Surface Concrete
Private Pool No
Building
Lot Description Cleared, Corner, Wooded
Dwelling Type Free Standing
Faces South
Story 2
Foundation Slab
Lot Size Range 1 Up to 2 Acres
Sewer Septic Tank
Water Aerobic, Public Water, Well
Structure Type Brick,Wood
New Construction No
Schools
Elementary Schools Decker Prairie Elementary School
Middle Schools Tomball Junior High School
High Schools Tomball High School
School District 53 - Tomball
Others
Senior Community No
Restrictions Deed Restrictions,Horses Allowed,Restricted
Tax ID 9130-00-02200
Energy Description Ceiling Fans
Acceptable Financing Cash Sale, Conventional, FHA, Texas Veterans Land Board, USDA Loan, VA
Tax Rate 1.6301
Disclosures Home Protection Plan, Owner/Agent, Sellers Disclosure
Listing Terms Cash Sale, Conventional, FHA, Texas Veterans Land Board, USDA Loan, VA
Financing Cash Sale,Conventional,FHA,Texas Veterans Land Board,USDA Loan,VA
Special Listing Condition Home Protection Plan, Owner/Agent, Sellers Disclosure


Find out why customers are choosing LPT Realty to meet their real estate needs
Learn More About LPT Realty






