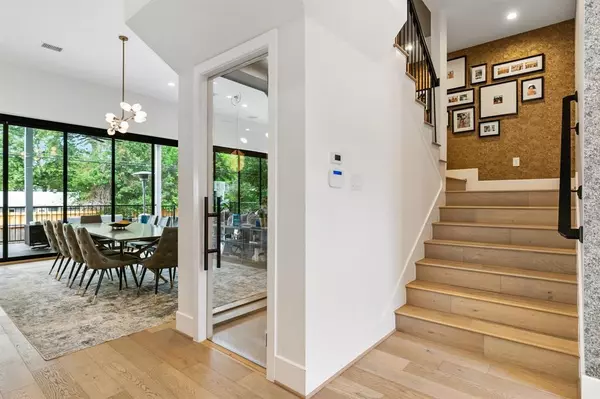
5 Beds
5 Baths
4,274 SqFt
5 Beds
5 Baths
4,274 SqFt
Key Details
Property Type Single Family Home
Sub Type Single Family Detached
Listing Status Active
Purchase Type For Rent
Square Footage 4,274 sqft
Subdivision Timbergrove Manor
MLS Listing ID 59351709
Style Contemporary/Modern,Craftsman,Traditional
Bedrooms 5
Full Baths 5
Rental Info Long Term,One Year
Year Built 2022
Available Date 2024-08-15
Lot Size 7,200 Sqft
Acres 0.1653
Property Description
Location
State TX
County Harris
Area Timbergrove/Lazybrook
Rooms
Bedroom Description All Bedrooms Up,En-Suite Bath,Primary Bed - 2nd Floor,Walk-In Closet
Other Rooms Media, Utility Room in House, Wine Room
Master Bathroom Bidet, Full Secondary Bathroom Down, Primary Bath: Double Sinks, Primary Bath: Separate Shower, Primary Bath: Soaking Tub, Vanity Area
Kitchen Pot Filler, Pots/Pans Drawers, Soft Closing Cabinets, Soft Closing Drawers, Under Cabinet Lighting, Walk-in Pantry
Interior
Interior Features Alarm System - Owned, Crown Molding, Disabled Access, Dry Bar, Dryer Included, Elevator, Fire/Smoke Alarm, Formal Entry/Foyer, High Ceiling, Prewired for Alarm System, Refrigerator Included, Spa/Hot Tub, Washer Included, Wet Bar, Window Coverings, Wired for Sound
Heating Central Gas
Cooling Central Electric
Flooring Engineered Wood, Tile
Fireplaces Number 1
Fireplaces Type Gas Connections
Exterior
Exterior Feature Back Yard, Back Yard Fenced, Balcony, Exterior Gas Connection, Fully Fenced, Outdoor Kitchen, Patio/Deck, Spa/Hot Tub, Sprinkler System, Wheelchair Access
Garage Attached Garage, Oversized Garage, Tandem
Garage Spaces 5.0
Pool Above Ground, Heated
Private Pool Yes
Building
Lot Description Other
Story 2
Lot Size Range 0 Up To 1/4 Acre
Sewer Public Sewer
Water Public Water
New Construction No
Schools
Elementary Schools Love Elementary School
Middle Schools Hamilton Middle School (Houston)
High Schools Waltrip High School
School District 27 - Houston
Others
Pets Allowed Yes Allowed
Senior Community No
Restrictions Deed Restrictions
Tax ID 077-181-001-0006
Energy Description Attic Fan,Attic Vents,Ceiling Fans,Digital Program Thermostat,Energy Star Appliances,Energy Star/CFL/LED Lights,High-Efficiency HVAC,Insulated Doors,Insulated/Low-E windows,Insulation - Spray-Foam,Tankless/On-Demand H2O Heater
Disclosures Sellers Disclosure
Green/Energy Cert Energy Star Qualified Home
Special Listing Condition Sellers Disclosure
Pets Description Yes Allowed


Find out why customers are choosing LPT Realty to meet their real estate needs
Learn More About LPT Realty






