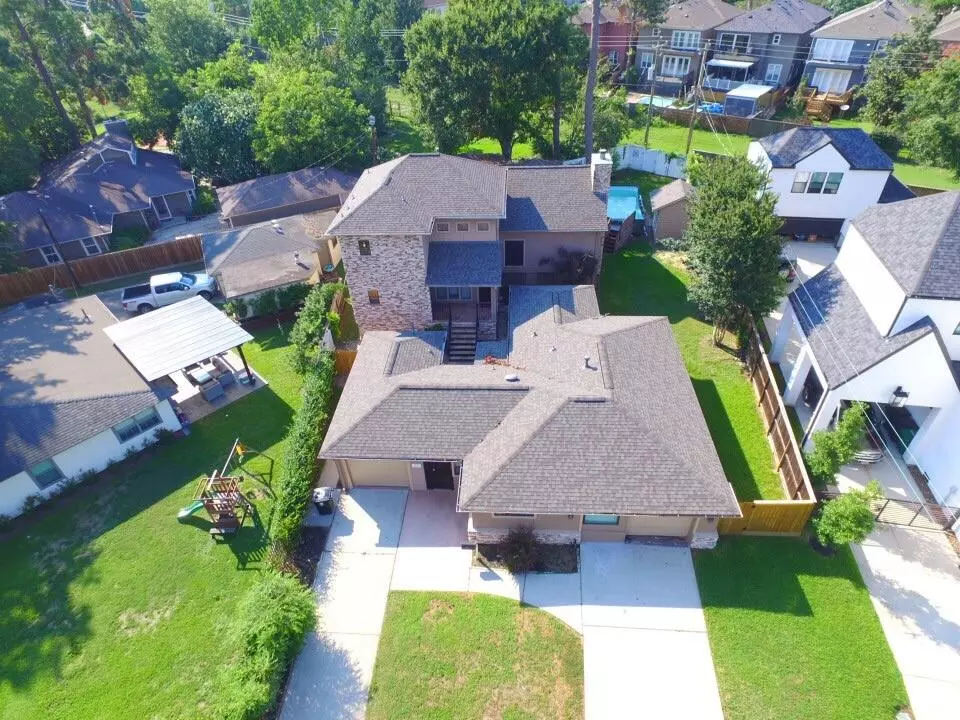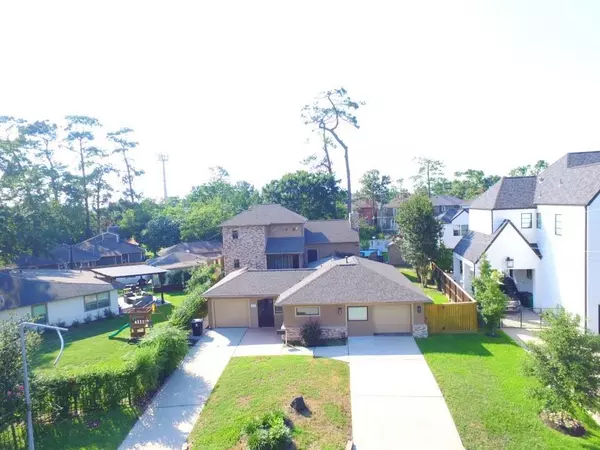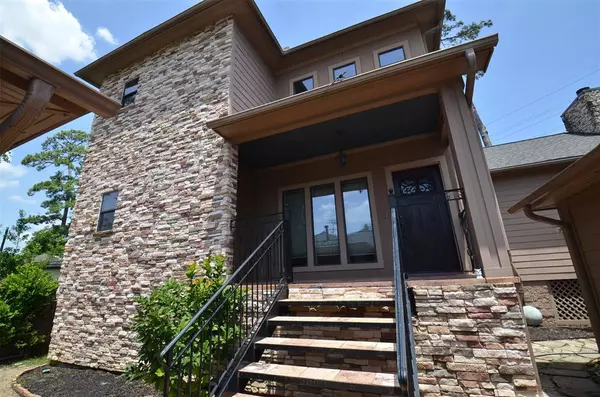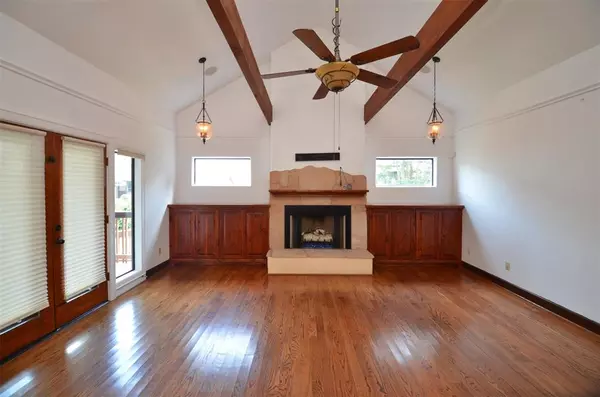
5 Beds
3.1 Baths
3,370 SqFt
5 Beds
3.1 Baths
3,370 SqFt
Key Details
Property Type Single Family Home
Listing Status Pending
Purchase Type For Sale
Square Footage 3,370 sqft
Price per Sqft $266
Subdivision Timbergrove Manor
MLS Listing ID 68795390
Style Contemporary/Modern
Bedrooms 5
Full Baths 3
Half Baths 1
Year Built 2008
Annual Tax Amount $16,459
Tax Year 2023
Lot Size 0.278 Acres
Acres 0.2778
Property Description
Location
State TX
County Harris
Area Timbergrove/Lazybrook
Rooms
Bedroom Description Primary Bed - 1st Floor,Split Plan,Walk-In Closet
Den/Bedroom Plus 5
Interior
Heating Central Gas
Cooling Central Electric
Flooring Tile, Wood
Fireplaces Number 1
Exterior
Garage Attached Garage
Garage Spaces 2.0
Pool Above Ground
Roof Type Composition
Street Surface Concrete,Curbs
Private Pool Yes
Building
Lot Description Subdivision Lot
Dwelling Type Free Standing
Story 1
Foundation Slab
Lot Size Range 0 Up To 1/4 Acre
Sewer Public Sewer
Water Public Water
Structure Type Brick,Stucco
New Construction No
Schools
Elementary Schools Love Elementary School
Middle Schools Hamilton Middle School (Houston)
High Schools Waltrip High School
School District 27 - Houston
Others
Senior Community No
Restrictions Deed Restrictions
Tax ID 077-181-002-0009
Energy Description Ceiling Fans,Energy Star Appliances
Acceptable Financing Cash Sale, Conventional
Tax Rate 2.0148
Disclosures Sellers Disclosure
Listing Terms Cash Sale, Conventional
Financing Cash Sale,Conventional
Special Listing Condition Sellers Disclosure


Find out why customers are choosing LPT Realty to meet their real estate needs
Learn More About LPT Realty






