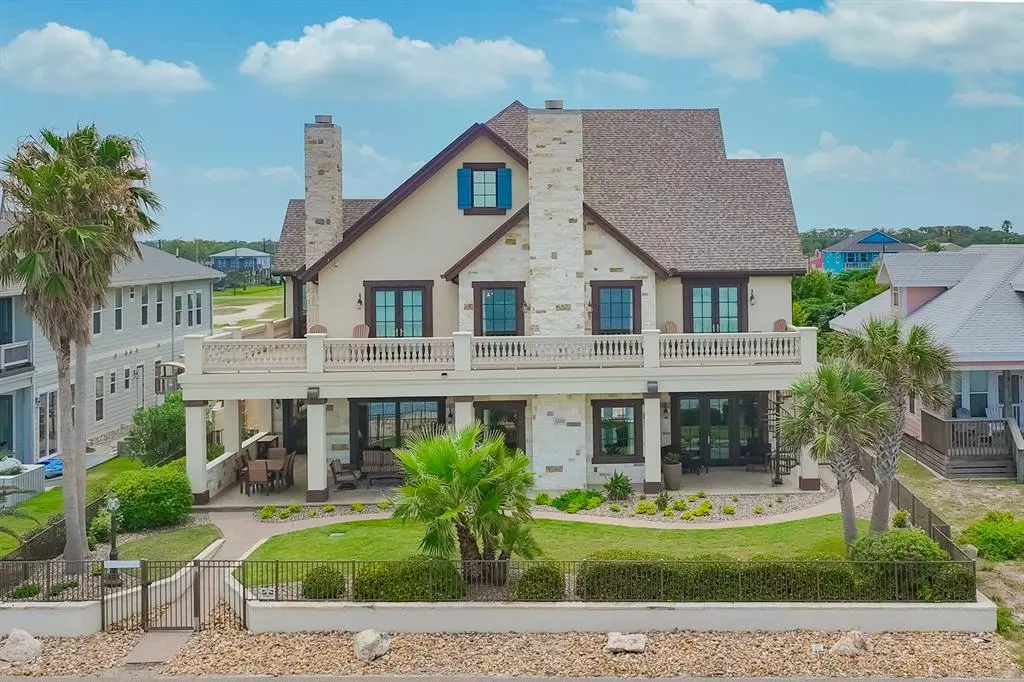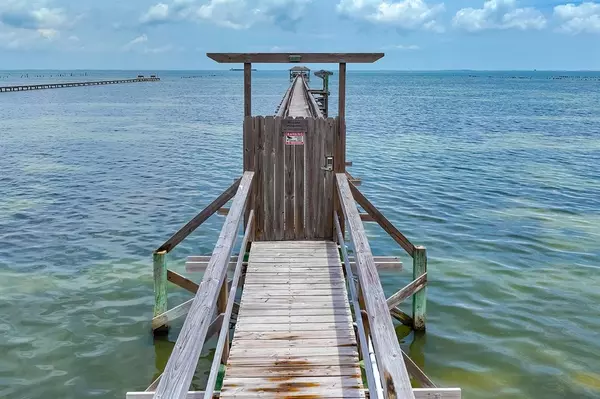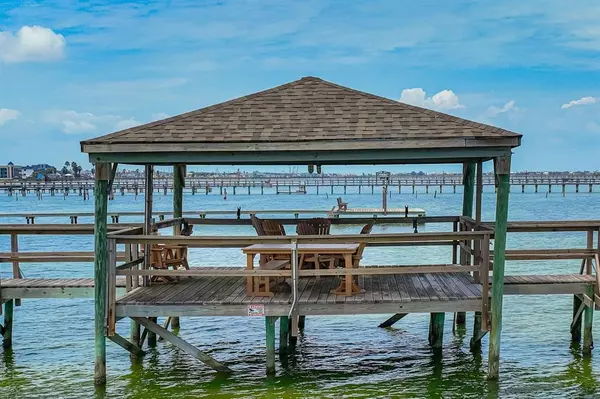
5 Beds
5.1 Baths
6,097 SqFt
5 Beds
5.1 Baths
6,097 SqFt
Key Details
Property Type Single Family Home
Listing Status Active
Purchase Type For Sale
Square Footage 6,097 sqft
Price per Sqft $492
Subdivision Doughty & Mathis
MLS Listing ID 61144484
Style Colonial
Bedrooms 5
Full Baths 5
Half Baths 1
Year Built 2016
Annual Tax Amount $42,771
Tax Year 2023
Lot Size 0.694 Acres
Acres 0.6939
Property Description
Location
State TX
County Aransas
Rooms
Bedroom Description Primary Bed - 1st Floor
Other Rooms Formal Dining, Formal Living, Home Office/Study, Media
Master Bathroom Primary Bath: Double Sinks, Primary Bath: Separate Shower, Primary Bath: Shower Only
Den/Bedroom Plus 5
Kitchen Kitchen open to Family Room, Pantry, Walk-in Pantry
Interior
Interior Features Alarm System - Owned, Elevator, Fire/Smoke Alarm, Refrigerator Included, Water Softener - Owned, Window Coverings
Heating Central Electric, Heat Pump
Cooling Central Electric
Flooring Terrazo, Tile, Wood
Fireplaces Number 2
Fireplaces Type Gaslog Fireplace
Exterior
Exterior Feature Covered Patio/Deck, Fully Fenced, Sprinkler System
Garage Attached Garage
Garage Spaces 3.0
Garage Description RV Parking
Waterfront Description Bay View
Roof Type Composition
Street Surface Concrete
Private Pool No
Building
Lot Description Water View
Dwelling Type Free Standing
Story 2
Foundation Slab
Lot Size Range 1/4 Up to 1/2 Acre
Sewer Public Sewer
Water Public Water
Structure Type Stone
New Construction No
Schools
Elementary Schools Live Oak 1-3 Learning Center
Middle Schools Rockport-Fulton Middle School
High Schools Rockport-Fulton High School
School District 310 - Aransas County
Others
Senior Community No
Restrictions Deed Restrictions
Tax ID 69885
Tax Rate 1.5275
Disclosures Sellers Disclosure
Special Listing Condition Sellers Disclosure


Find out why customers are choosing LPT Realty to meet their real estate needs
Learn More About LPT Realty






