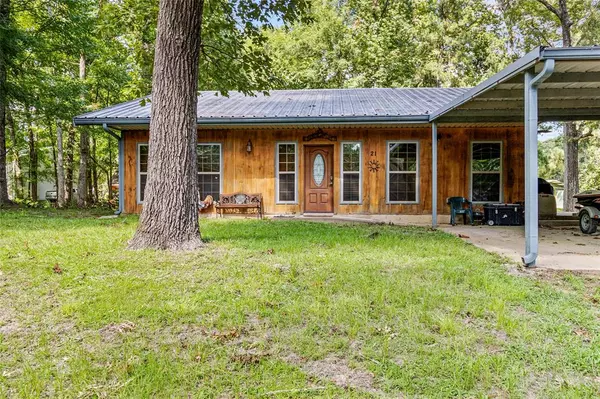
3 Beds
1 Bath
1,600 SqFt
3 Beds
1 Bath
1,600 SqFt
Key Details
Property Type Single Family Home
Listing Status Active
Purchase Type For Sale
Square Footage 1,600 sqft
Price per Sqft $168
Subdivision Sam Houston Forest Estates Sec 2
MLS Listing ID 54348186
Style Other Style
Bedrooms 3
Full Baths 1
HOA Fees $360/ann
HOA Y/N 1
Year Built 2011
Annual Tax Amount $3,009
Tax Year 2023
Lot Size 0.330 Acres
Acres 0.33
Property Description
Location
State TX
County Walker
Area Lake Conroe Area
Rooms
Bedroom Description En-Suite Bath
Other Rooms 1 Living Area, Kitchen/Dining Combo, Living/Dining Combo, Utility Room in House
Master Bathroom Primary Bath: Tub/Shower Combo
Kitchen Island w/o Cooktop
Interior
Interior Features Fire/Smoke Alarm, High Ceiling, Window Coverings
Heating Propane
Cooling Central Electric
Flooring Tile
Exterior
Exterior Feature Back Yard, Covered Patio/Deck, Outdoor Kitchen, Patio/Deck, Storage Shed
Carport Spaces 4
Garage Description Double-Wide Driveway
Roof Type Metal
Street Surface Concrete
Private Pool No
Building
Lot Description Other, Subdivision Lot
Dwelling Type Free Standing
Story 1
Foundation Slab
Lot Size Range 1/4 Up to 1/2 Acre
Sewer Septic Tank
Water Public Water
Structure Type Wood
New Construction No
Schools
Elementary Schools Samuel W Houston Elementary School
Middle Schools Mance Park Middle School
High Schools Huntsville High School
School District 64 - Huntsville
Others
Senior Community No
Restrictions Deed Restrictions,Restricted
Tax ID 49593
Energy Description Ceiling Fans
Acceptable Financing Cash Sale, Conventional
Tax Rate 1.4675
Disclosures Other Disclosures, Sellers Disclosure, Special Addendum
Listing Terms Cash Sale, Conventional
Financing Cash Sale,Conventional
Special Listing Condition Other Disclosures, Sellers Disclosure, Special Addendum


Find out why customers are choosing LPT Realty to meet their real estate needs
Learn More About LPT Realty






