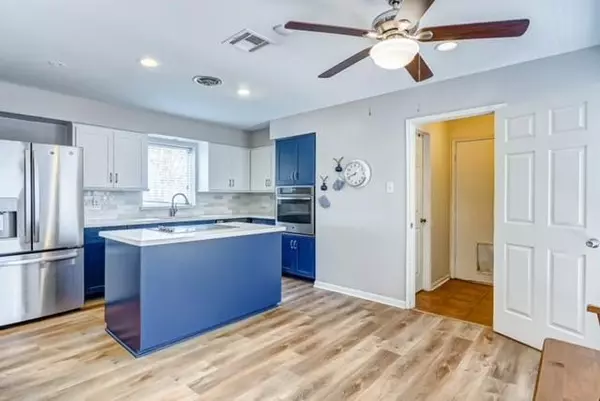
3 Beds
2 Baths
1,991 SqFt
3 Beds
2 Baths
1,991 SqFt
Key Details
Property Type Single Family Home
Listing Status Pending
Purchase Type For Sale
Square Footage 1,991 sqft
Price per Sqft $150
Subdivision Hearthstone Sec 02
MLS Listing ID 41229197
Style Contemporary/Modern
Bedrooms 3
Full Baths 2
HOA Fees $480/ann
HOA Y/N 1
Year Built 1978
Annual Tax Amount $4,937
Tax Year 2023
Lot Size 7,475 Sqft
Acres 0.1716
Property Description
Location
State TX
County Harris
Area Copperfield Area
Rooms
Bedroom Description All Bedrooms Down
Other Rooms 1 Living Area, Breakfast Room, Family Room, Living Area - 1st Floor, Utility Room in House
Master Bathroom Primary Bath: Shower Only, Secondary Bath(s): Tub/Shower Combo
Kitchen Breakfast Bar, Island w/ Cooktop, Walk-in Pantry
Interior
Heating Central Gas
Cooling Central Electric
Fireplaces Number 1
Fireplaces Type Wood Burning Fireplace
Exterior
Garage Attached Garage
Garage Spaces 2.0
Roof Type Composition
Private Pool No
Building
Lot Description Subdivision Lot
Dwelling Type Free Standing
Story 1
Foundation Slab
Lot Size Range 0 Up To 1/4 Acre
Sewer Public Sewer
Water Water District
Structure Type Brick,Wood
New Construction No
Schools
Elementary Schools Owens Elementary School (Cypress-Fairbanks)
Middle Schools Labay Middle School
High Schools Cypress Falls High School
School District 13 - Cypress-Fairbanks
Others
Senior Community No
Restrictions Deed Restrictions
Tax ID 110-146-000-0040
Ownership Full Ownership
Energy Description Ceiling Fans,Digital Program Thermostat
Acceptable Financing Cash Sale, Conventional, FHA, Investor, USDA Loan, VA
Tax Rate 2.1542
Disclosures Mud
Listing Terms Cash Sale, Conventional, FHA, Investor, USDA Loan, VA
Financing Cash Sale,Conventional,FHA,Investor,USDA Loan,VA
Special Listing Condition Mud


Find out why customers are choosing LPT Realty to meet their real estate needs
Learn More About LPT Realty






