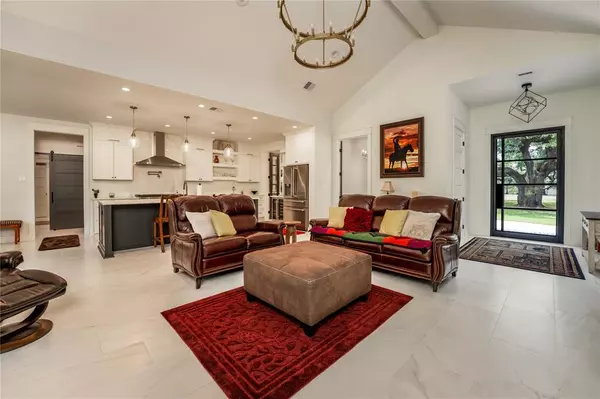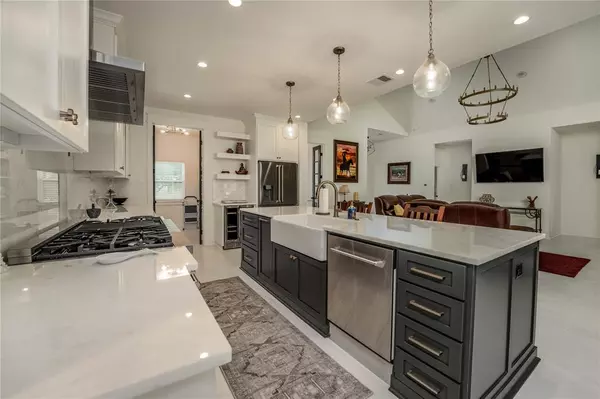
4 Beds
3.1 Baths
3,152 SqFt
4 Beds
3.1 Baths
3,152 SqFt
Key Details
Property Type Single Family Home
Sub Type Historic
Listing Status Active
Purchase Type For Sale
Square Footage 3,152 sqft
Price per Sqft $475
Subdivision Samuel P Brown Lg A-22
MLS Listing ID 15992102
Style Ranch
Bedrooms 4
Full Baths 3
Half Baths 1
Year Built 2022
Annual Tax Amount $14,618
Tax Year 2023
Lot Size 11.442 Acres
Acres 11.442
Property Description
Location
State TX
County Fayette
Rooms
Bedroom Description Primary Bed - 1st Floor
Other Rooms 1 Living Area, Home Office/Study, Kitchen/Dining Combo, Living Area - 1st Floor, Utility Room in House
Master Bathroom Full Secondary Bathroom Down, Half Bath, Primary Bath: Separate Shower
Kitchen Breakfast Bar, Butler Pantry, Island w/o Cooktop
Interior
Interior Features Fire/Smoke Alarm, High Ceiling
Heating Central Electric
Cooling Central Electric
Flooring Carpet, Tile
Fireplaces Number 1
Fireplaces Type Gaslog Fireplace
Exterior
Garage Attached Garage
Garage Spaces 2.0
Garage Description Double-Wide Driveway
Improvements Auxiliary Building,Cross Fenced,Fenced,Storage Shed
Private Pool No
Building
Lot Description Wooded
Story 2
Foundation Slab
Lot Size Range 10 Up to 15 Acres
Sewer Septic Tank
Water Well
New Construction No
Schools
Elementary Schools La Grange Elementary School
Middle Schools La Grange Middle School
High Schools La Grange High School
School District 205 - La Grange
Others
Senior Community No
Restrictions Horses Allowed,Mobile Home Allowed,No Restrictions
Tax ID R31136
Energy Description Ceiling Fans,Insulated/Low-E windows
Acceptable Financing Cash Sale, Conventional
Tax Rate 1.24
Disclosures Home Protection Plan, Sellers Disclosure
Listing Terms Cash Sale, Conventional
Financing Cash Sale,Conventional
Special Listing Condition Home Protection Plan, Sellers Disclosure


Find out why customers are choosing LPT Realty to meet their real estate needs
Learn More About LPT Realty






