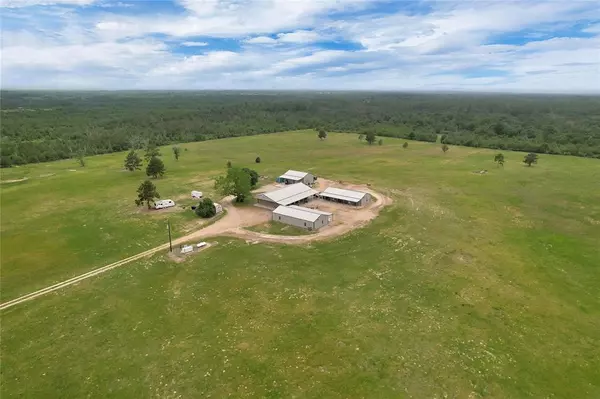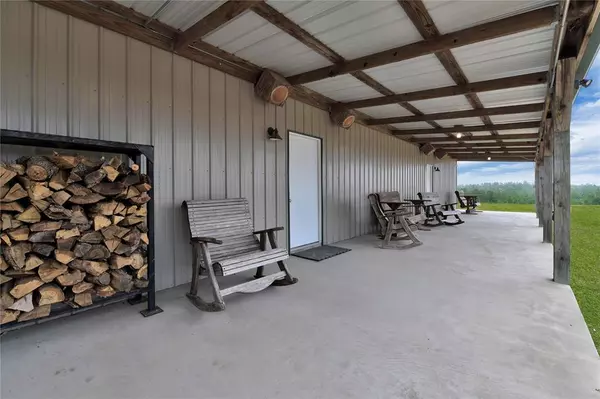
9 Beds
9 Baths
5,400 SqFt
9 Beds
9 Baths
5,400 SqFt
Key Details
Property Type Single Family Home
Sub Type Free Standing
Listing Status Active
Purchase Type For Sale
Square Footage 5,400 sqft
Price per Sqft $592
MLS Listing ID 25143940
Style Barndominium
Bedrooms 9
Full Baths 9
Year Built 2016
Annual Tax Amount $18,352
Tax Year 2023
Lot Size 158.000 Acres
Acres 158.0
Property Description
Location
State TX
County Walker
Area Huntsville Area
Rooms
Bedroom Description All Bedrooms Down,En-Suite Bath,Primary Bed - 1st Floor,Split Plan
Other Rooms 1 Living Area, Den, Family Room, Gameroom Down, Guest Suite, Home Office/Study, Kitchen/Dining Combo, Living Area - 1st Floor, Quarters/Guest House, Utility Room in House
Master Bathroom Full Secondary Bathroom Down, Half Bath, Primary Bath: Shower Only, Secondary Bath(s): Shower Only, Two Primary Baths
Kitchen Breakfast Bar, Island w/o Cooktop, Kitchen open to Family Room
Interior
Interior Features Alarm System - Owned, Fire/Smoke Alarm, High Ceiling, Prewired for Alarm System, Refrigerator Included, Washer Included, Wired for Sound
Heating Central Electric, Propane
Cooling Central Electric, Zoned
Flooring Concrete
Exterior
Garage Detached Garage, Oversized Garage
Garage Spaces 3.0
Carport Spaces 3
Garage Description Additional Parking, Boat Parking, Driveway Gate, RV Parking, Workshop
Improvements Auxiliary Building,Deer Stand,Fenced,Pastures
Accessibility Driveway Gate
Private Pool No
Building
Lot Description Other, Wooded
Faces North
Story 1
Foundation Slab
Lot Size Range 50 or more Acres
Sewer Septic Tank
Water Well
New Construction No
Schools
Elementary Schools Samuel W Houston Elementary School
Middle Schools Mance Park Middle School
High Schools Huntsville High School
School District 64 - Huntsville
Others
Senior Community No
Restrictions Horses Allowed,Mobile Home Allowed,No Restrictions
Tax ID 19302
Energy Description Attic Vents,Ceiling Fans,Digital Program Thermostat,Energy Star Appliances,Generator,HVAC>13 SEER,Insulation - Batt,North/South Exposure
Acceptable Financing Cash Sale, Conventional, Investor
Tax Rate 1.4459
Disclosures Exclusions, Sellers Disclosure
Listing Terms Cash Sale, Conventional, Investor
Financing Cash Sale,Conventional,Investor
Special Listing Condition Exclusions, Sellers Disclosure


Find out why customers are choosing LPT Realty to meet their real estate needs
Learn More About LPT Realty






