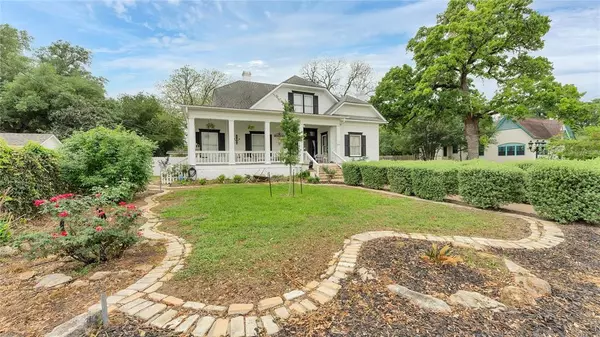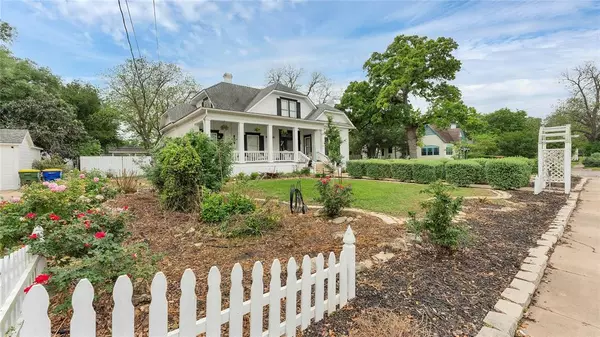
5 Beds
3.1 Baths
3,537 SqFt
5 Beds
3.1 Baths
3,537 SqFt
Key Details
Property Type Single Family Home
Listing Status Active
Purchase Type For Sale
Square Footage 3,537 sqft
Price per Sqft $155
Subdivision Rng 01 East/Water Street/Ori
MLS Listing ID 84563289
Style Victorian
Bedrooms 5
Full Baths 3
Half Baths 1
Year Built 1910
Annual Tax Amount $6,543
Tax Year 2023
Lot Size 0.413 Acres
Acres 0.4127
Property Description
Location
State TX
County Gonzales
Rooms
Bedroom Description En-Suite Bath,Primary Bed - 1st Floor
Other Rooms 1 Living Area, Formal Dining, Formal Living, Kitchen/Dining Combo, Living Area - 1st Floor, Quarters/Guest House, Utility Room in House
Master Bathroom Half Bath, Primary Bath: Double Sinks, Primary Bath: Shower Only
Interior
Interior Features Crown Molding, Fire/Smoke Alarm, Formal Entry/Foyer, Refrigerator Included, Window Coverings
Heating Central Electric
Cooling Central Electric
Flooring Tile, Wood
Fireplaces Number 2
Fireplaces Type Wood Burning Fireplace
Exterior
Exterior Feature Back Yard Fenced, Covered Patio/Deck, Detached Gar Apt /Quarters, Patio/Deck, Porch
Garage Attached Garage, Oversized Garage
Garage Spaces 3.0
Garage Description Additional Parking, Boat Parking, Double-Wide Driveway, Extra Driveway, RV Parking
Roof Type Composition
Private Pool No
Building
Lot Description Cleared
Dwelling Type Free Standing,Historic
Faces South
Story 2
Foundation Pier & Beam
Lot Size Range 1/4 Up to 1/2 Acre
Sewer Public Sewer
Water Public Water
Structure Type Wood
New Construction No
Schools
Elementary Schools Gonzales Elementary (Gonzales)
Middle Schools Gonzales Junior High School
High Schools Gonzales High School
School District 550 - Gonzales
Others
Senior Community No
Restrictions Deed Restrictions,Historic Restrictions
Tax ID 12079
Energy Description Ceiling Fans
Acceptable Financing Cash Sale, Conventional
Tax Rate 1.7625
Disclosures Sellers Disclosure
Listing Terms Cash Sale, Conventional
Financing Cash Sale,Conventional
Special Listing Condition Sellers Disclosure


Find out why customers are choosing LPT Realty to meet their real estate needs
Learn More About LPT Realty






