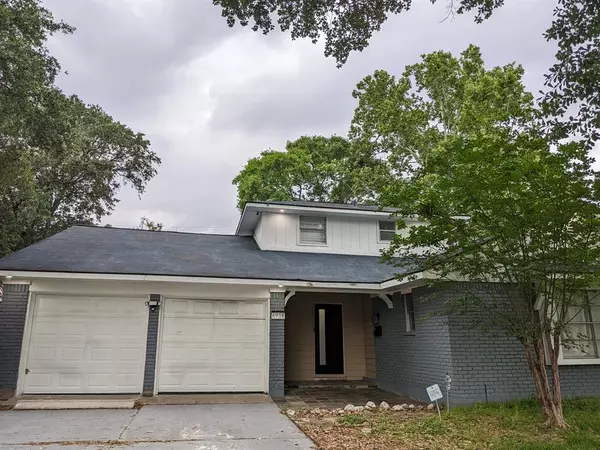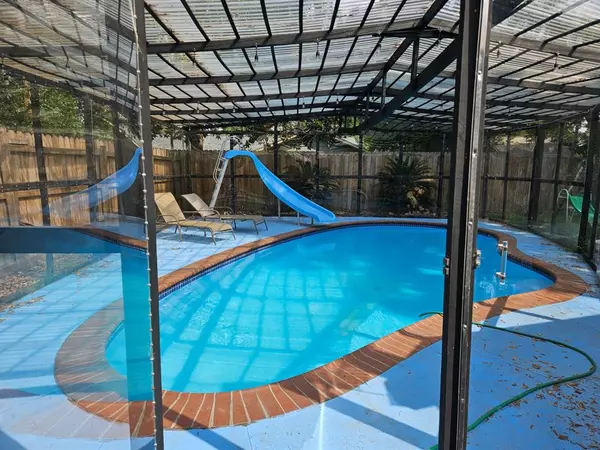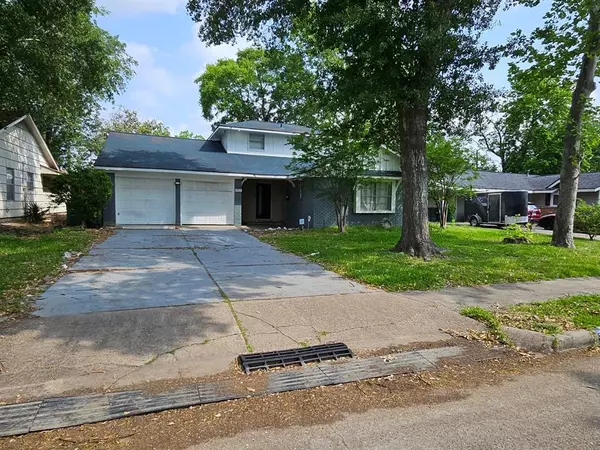
5 Beds
3 Baths
2,294 SqFt
5 Beds
3 Baths
2,294 SqFt
Key Details
Property Type Single Family Home
Listing Status Active
Purchase Type For Sale
Square Footage 2,294 sqft
Price per Sqft $130
Subdivision Sharpstown Sec 02
MLS Listing ID 12095551
Style Traditional
Bedrooms 5
Full Baths 3
HOA Fees $350/ann
HOA Y/N 1
Year Built 1959
Annual Tax Amount $7,130
Tax Year 2023
Lot Size 8,087 Sqft
Acres 0.1857
Property Description
YES IT HAS A POOL AND A GAZEBO!!! WELCOME TO YOUR NEST WITH A SPARKLING POOL WITH A SPACIOUS BACKYARD, GAZEBO AND SHED !! GORGEOUS 5 bedrooms and 3 bath. The perfect home is available today for a quick close in a location close to the Galleria and Medical Center. New laminate flooring throughout the open floor plan offering a completely updated kitchen with tons of light and work space: SS appliances and quartz counter top. Huge Main floor Owners Suite with bath and Spa tub. Walk in the front door and realize the openness this home has to offer. Fireplace, windows, French doors are just some of the additional amenities found. Walk outside into your own backyard oasis and swim your summer away ,with plenty of space to to play, BBQ and enjoy your friends and family. Come by today and take advantage of this well maintained home. CALL ME TODAY AND MAKE AN APPT!
Location
State TX
County Harris
Area Sharpstown Area
Rooms
Bedroom Description Primary Bed - 1st Floor
Kitchen Pantry
Interior
Interior Features Refrigerator Included
Heating Central Gas
Cooling Central Electric
Flooring Tile
Exterior
Exterior Feature Back Yard, Covered Patio/Deck, Patio/Deck
Garage Attached Garage
Garage Spaces 2.0
Garage Description Auto Garage Door Opener
Pool In Ground
Roof Type Composition
Private Pool Yes
Building
Lot Description Subdivision Lot
Dwelling Type Free Standing
Story 2
Foundation Slab
Lot Size Range 1/4 Up to 1/2 Acre
Sewer Public Sewer
Water Public Water
Structure Type Unknown
New Construction No
Schools
Elementary Schools Sutton Elementary School
Middle Schools Long Middle School (Houston)
High Schools Sharpstown High School
School District 27 - Houston
Others
Senior Community No
Restrictions Unknown
Tax ID 088-224-000-0024
Energy Description Ceiling Fans
Tax Rate 2.0948
Disclosures Sellers Disclosure
Special Listing Condition Sellers Disclosure


Find out why customers are choosing LPT Realty to meet their real estate needs
Learn More About LPT Realty






