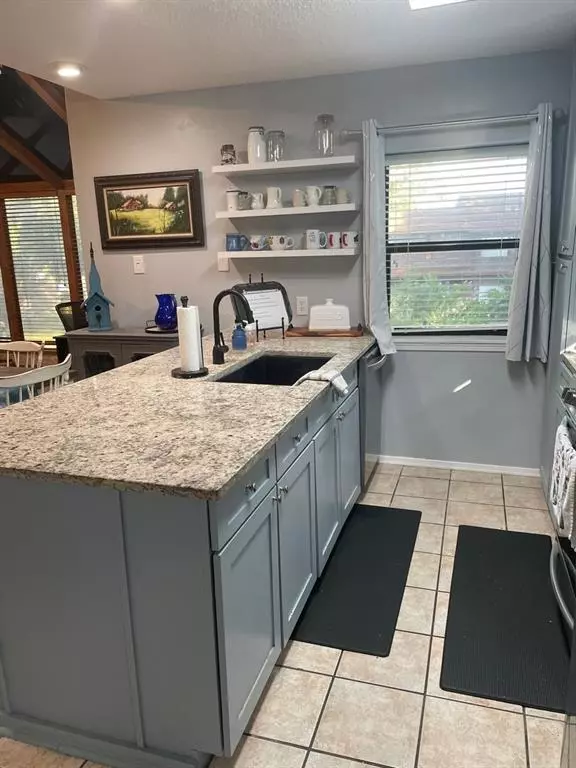
3 Beds
2 Baths
1,378 SqFt
3 Beds
2 Baths
1,378 SqFt
Key Details
Property Type Townhouse
Sub Type Townhouse
Listing Status Active
Purchase Type For Sale
Square Footage 1,378 sqft
Price per Sqft $183
Subdivision Fountain Lake Twnhms
MLS Listing ID 34548952
Style Traditional
Bedrooms 3
Full Baths 2
HOA Fees $245/mo
Year Built 1985
Annual Tax Amount $2,894
Tax Year 2022
Lot Size 22 Sqft
Property Description
Location
State TX
County Polk
Area Lake Livingston Area
Rooms
Bedroom Description Primary Bed - 1st Floor
Other Rooms Formal Dining, Formal Living, Kitchen/Dining Combo, Loft, Utility Room in House
Master Bathroom Bidet, Primary Bath: Shower Only, Secondary Bath(s): Tub/Shower Combo, Vanity Area
Den/Bedroom Plus 3
Kitchen Island w/o Cooktop, Kitchen open to Family Room, Pots/Pans Drawers, Under Cabinet Lighting
Interior
Interior Features Balcony, Brick Walls, High Ceiling, Refrigerator Included, Split Level
Heating Central Electric
Cooling Central Electric
Flooring Carpet, Tile
Fireplaces Number 1
Fireplaces Type Wood Burning Fireplace
Appliance Electric Dryer Connection, Stacked
Dryer Utilities 1
Laundry Utility Rm in House
Exterior
Exterior Feature Balcony, Patio/Deck, Rooftop Deck, Satellite Dish, Side Yard, Storage
Waterfront Description Boat Slip,Lake View,Pier
View North, South
Roof Type Composition
Street Surface Concrete
Parking Type Boat Parking
Private Pool No
Building
Faces North
Story 2
Unit Location On Corner,Overlooking Pool,Water View,Wooded
Entry Level Levels 1 and 2
Foundation Slab
Sewer Public Sewer
Water Public Water
Structure Type Brick,Wood
New Construction No
Schools
Elementary Schools Onalaska Elementary School
Middle Schools Onalaska Jr/Sr High School
High Schools Onalaska Jr/Sr High School
School District 104 - Onalaska
Others
HOA Fee Include Grounds,Recreational Facilities,Trash Removal,Water and Sewer
Senior Community No
Tax ID F0650-0025-00
Ownership Full Ownership
Energy Description Ceiling Fans,Digital Program Thermostat
Acceptable Financing Cash Sale, Conventional, FHA, Seller May Contribute to Buyer's Closing Costs
Tax Rate 1.6499
Disclosures Sellers Disclosure
Listing Terms Cash Sale, Conventional, FHA, Seller May Contribute to Buyer's Closing Costs
Financing Cash Sale,Conventional,FHA,Seller May Contribute to Buyer's Closing Costs
Special Listing Condition Sellers Disclosure


Find out why customers are choosing LPT Realty to meet their real estate needs
Learn More About LPT Realty






